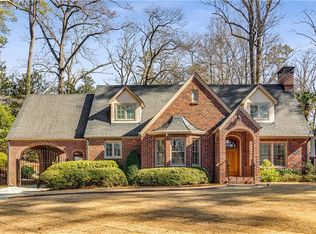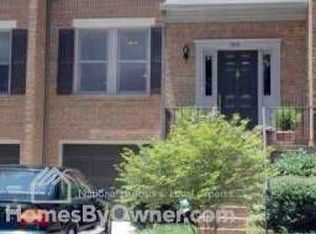VIRGINIA HIGHLAND GEM! 1107 Rosedale Road 4 bedroom 2 bath renovated Craftsman home Situated on an elevated, immaculately landscaped deep lot, this recently renovated four bedroom, two bath Craftsman style home is situated in one of Atlantas most sought after neighborhoods. The focal point of the living room is the gas powered fireplace with granite surround. An elliptical archway with built-in shelves on each side opens from the living room to the formal dining room (large enough to accommodate seating for eight). There are pristine oak hardwoods throughout the entire first floor of the residence. At the rear of the main level is a spacious den with coffered ceilings and French doors that open to a back patio dining area. The renovated kitchen space is accessible to both the den and dining rooms. The kitchen features new antique white cabinets with soft close doors and drawers. Immaculate white granite countertops are offset by a contemporary glass tile backsplash. The deepstainless steel farm sink has a European faucet. The premium stainless steel GE appliance package consists of a five burnercooktop, range hood and French door refrigerator with lower freezer drawer. There are also two bedrooms on the main level separated by an updated full sized bath with original black and white tile flooring. One of the bedrooms has French doors that open to a second patio/entertainment space to the right side of the home. The brick patio has a fire pit and wall mounted flat screen exterior (Sun-Brite) television for outdoor viewing.
This property is off market, which means it's not currently listed for sale or rent on Zillow. This may be different from what's available on other websites or public sources.

