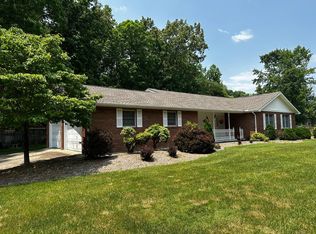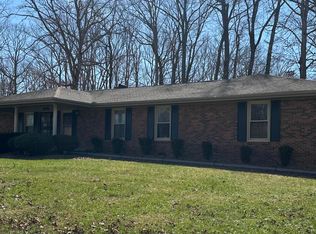ONLY Beauty and Elegance can describe this 4 bedroom 3 bath brick home. This fabulous one owner home is in pristine condition. Beautifully decorated! Generously landscaped!! Featuring: living room with fireplace, formal dining room. Sophisticated kitchen with all appliances (ceramic cooktop, wall oven, dishwasher, ref., microwave ) sun room, finished lower level with family room leading out to patio. One bedroom one bath in lower level, storage. All hardwood floors except kitchen and baths (ceramic tile). Three walk-in closets. Intercom, ceiling fans. Great location!! Close to Corbin schools, shopping, hospital. One of Tattersalls youngest and most beautiful homes. Corner Riva Ridge and Ponderosa. Be one of the first to view this great home. Space for a great family. All electric!
This property is off market, which means it's not currently listed for sale or rent on Zillow. This may be different from what's available on other websites or public sources.

