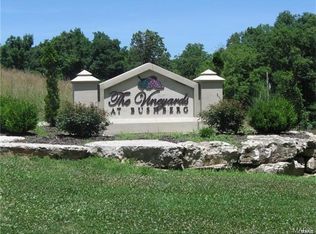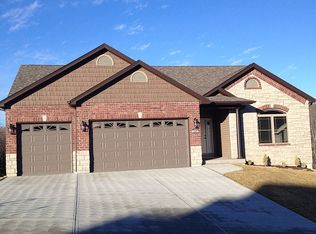Closed
Listing Provided by:
Shannon Flamm 314-761-6468,
Gateway Real Estate
Bought with: Shanks Realty Group
Price Unknown
1107 Riesling Ln, Pevely, MO 63070
3beds
2,358sqft
Single Family Residence
Built in 2017
0.91 Acres Lot
$519,500 Zestimate®
$--/sqft
$2,827 Estimated rent
Home value
$519,500
$468,000 - $577,000
$2,827/mo
Zestimate® history
Loading...
Owner options
Explore your selling options
What's special
Absolutely beautiful custom Craftsman style ranch home nestled on a .91 acre corner lot! Open floor plan with an impressive entry into the bright, spacious Great room with soaring vaulted ceiling, stone gas fireplace and wood floor. Gourmet kitchen includes 42” gray shaker cabinets, 2 pantries, granite countertops, stainless steel appliances including a gas Chef Collection range, deep farmhouse sink, vaulted ceiling and breakfast bar. Dining room has a coffered ceiling and is framed with columns. 3 large bedrooms with split bedroom plan for privacy. Primary bedroom suite has a coffered ceiling, and luxury bath featuring two separate vanities, Whirlpool tub, shower, linen closet, and spacious walk-in closet. There is a convenient Jack and Jill full bath between bedrooms 2 and 3. Other special features include: Deep 3 car garage, main flr laundry with slop sink, 9 ft ceilings, 8 ft doors, composite deck, and walk-out LL.
Zillow last checked: 8 hours ago
Listing updated: April 28, 2025 at 05:06pm
Listing Provided by:
Shannon Flamm 314-761-6468,
Gateway Real Estate
Bought with:
Bobby Shanks, 2006012160
Shanks Realty Group
Source: MARIS,MLS#: 24074992 Originating MLS: St. Louis Association of REALTORS
Originating MLS: St. Louis Association of REALTORS
Facts & features
Interior
Bedrooms & bathrooms
- Bedrooms: 3
- Bathrooms: 3
- Full bathrooms: 2
- 1/2 bathrooms: 1
- Main level bathrooms: 3
- Main level bedrooms: 3
Primary bedroom
- Features: Floor Covering: Carpeting, Wall Covering: Some
- Level: Main
- Area: 240
- Dimensions: 16x15
Bedroom
- Features: Floor Covering: Carpeting, Wall Covering: Some
- Level: Main
- Area: 169
- Dimensions: 13x13
Bedroom
- Features: Floor Covering: Carpeting, Wall Covering: Some
- Level: Main
- Area: 143
- Dimensions: 13x11
Breakfast room
- Features: Floor Covering: Wood, Wall Covering: Some
- Level: Main
- Area: 99
- Dimensions: 11x9
Dining room
- Features: Floor Covering: Wood, Wall Covering: Some
- Level: Main
- Area: 130
- Dimensions: 13x10
Great room
- Features: Floor Covering: Wood, Wall Covering: Some
- Level: Main
- Area: 420
- Dimensions: 21x20
Kitchen
- Features: Floor Covering: Wood
- Level: Main
- Area: 130
- Dimensions: 13x10
Laundry
- Features: Floor Covering: Ceramic Tile, Wall Covering: Some
- Level: Main
- Area: 70
- Dimensions: 10x7
Heating
- Forced Air, Natural Gas
Cooling
- Ceiling Fan(s), Central Air, Electric
Appliances
- Included: Dishwasher, Disposal, Microwave, Gas Range, Gas Oven, Stainless Steel Appliance(s), Gas Water Heater
- Laundry: Main Level
Features
- High Speed Internet, Double Vanity, Separate Shower, Entrance Foyer, Separate Dining, High Ceilings, Coffered Ceiling(s), Open Floorplan, Vaulted Ceiling(s), Walk-In Closet(s), Breakfast Bar, Breakfast Room, Custom Cabinetry, Granite Counters, Pantry, Solid Surface Countertop(s)
- Flooring: Carpet, Hardwood
- Doors: Panel Door(s), Pocket Door(s)
- Windows: Window Treatments, Insulated Windows, Tilt-In Windows
- Basement: Full,Partially Finished,Concrete,Walk-Out Access
- Number of fireplaces: 1
- Fireplace features: Great Room
Interior area
- Total structure area: 2,358
- Total interior livable area: 2,358 sqft
- Finished area above ground: 2,358
Property
Parking
- Total spaces: 3
- Parking features: Attached, Covered, Garage, Garage Door Opener, Off Street, Oversized
- Attached garage spaces: 3
Features
- Levels: One
- Patio & porch: Deck, Composite, Covered
Lot
- Size: 0.91 Acres
- Dimensions: 72 x 178 x 139 x 195
- Features: Adjoins Common Ground, Adjoins Wooded Area
Details
- Parcel number: 103.008.00000007
- Special conditions: Standard
Construction
Type & style
- Home type: SingleFamily
- Architectural style: Craftsman,Ranch
- Property subtype: Single Family Residence
Materials
- Stone Veneer, Brick Veneer, Vinyl Siding
Condition
- Year built: 2017
Details
- Builder name: Beaven Builders
Utilities & green energy
- Sewer: Public Sewer
- Water: Public
- Utilities for property: Underground Utilities, Natural Gas Available
Community & neighborhood
Location
- Region: Pevely
- Subdivision: Vineyards/Buschberg
Other
Other facts
- Listing terms: Cash,Conventional,FHA,VA Loan
- Ownership: Private
- Road surface type: Concrete
Price history
| Date | Event | Price |
|---|---|---|
| 2/24/2025 | Sold | -- |
Source: | ||
| 2/24/2025 | Pending sale | $500,000$212/sqft |
Source: | ||
| 12/13/2024 | Contingent | $500,000$212/sqft |
Source: | ||
| 12/7/2024 | Listed for sale | $500,000+53.8%$212/sqft |
Source: | ||
| 9/1/2017 | Sold | -- |
Source: | ||
Public tax history
| Year | Property taxes | Tax assessment |
|---|---|---|
| 2025 | $4,708 +8.5% | $67,300 +7.2% |
| 2024 | $4,338 -5.7% | $62,800 |
| 2023 | $4,602 +5% | $62,800 +5% |
Find assessor info on the county website
Neighborhood: 63070
Nearby schools
GreatSchools rating
- 3/10Pevely Elementary SchoolGrades: K-5Distance: 1.6 mi
- 8/10Senn-Thomas Middle SchoolGrades: 6-8Distance: 2.1 mi
- 7/10Herculaneum High SchoolGrades: 9-12Distance: 2.7 mi
Schools provided by the listing agent
- Elementary: Pevely Elem.
- Middle: Senn-Thomas Middle
- High: Herculaneum High
Source: MARIS. This data may not be complete. We recommend contacting the local school district to confirm school assignments for this home.
Get a cash offer in 3 minutes
Find out how much your home could sell for in as little as 3 minutes with a no-obligation cash offer.
Estimated market value$519,500
Get a cash offer in 3 minutes
Find out how much your home could sell for in as little as 3 minutes with a no-obligation cash offer.
Estimated market value
$519,500

