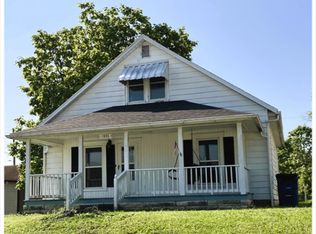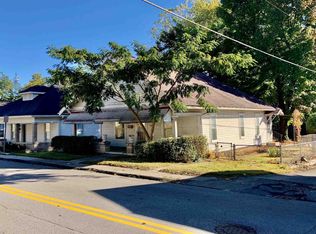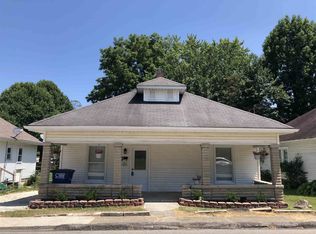BACK ON THE MARKET, BY NO FAULT OF THE HOME! PREVIOUS OFFER WAS PAST INSPECTIONS AND APPRAISED THOUSANDS OVER ASKING PRICE! SO LET THIS FALL THROUGH BE YOUR GOOD FORTUNE! ARE YOU LOOKING TO GET OUT OF YOUR RENTAL OR FOR A GREAT STARTER HOME? CHECK OUT THIS CHARMING 3 BEDROOM, 2 FULL BATHROOM RANCH HOME WITH DETACHED 2 CAR GARAGE WITH A GREAT IN-TOWN LOCATION! ONCE YOU ENTER THE LIVING ROOM YOU WILL FIND ACCESS TO ALL BEDROOMS DOWN THE HALL. TWO BEDROOMS WITH EASY ACCESS TO THE FULL BATHROOM THAT ALSO LEADS INTO THE MASTER BEDROOM. MASTER SUITE HAS AN OVERSIZED BEDROOM AND SPACIOUS PRIVATE FULL BATHROOM. OFF OF THE MASTER SUITE AND KITCHEN IS AN OVERSIZED MUDROOM/LAUNDRY ROOM CONVENIENTLY LOCATED OFF WITH EASY ACCESS TO THE PRIVATE DRIVEWAY AND TWO CAR GARAGE ENTRANCE. KITCHEN IS SPACIOUS AND COMES COMPLETE WITH MICROWAVE, DISHWASHER, REFRIGERATOR AND GAS STOVE. LOTS OF WORKSHOP SPACE IN YOUR OVERSIZED TWO CAR DETACHED GARAGE. HOME COMES COMPLETE WITH AN HSA HOME WARRANTY WITH A BUYER SEVEN STAR UPGRADE AS WELL AS COULD QUALIFY FOR 100% USDA FINANCING!
This property is off market, which means it's not currently listed for sale or rent on Zillow. This may be different from what's available on other websites or public sources.


