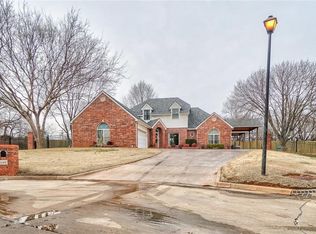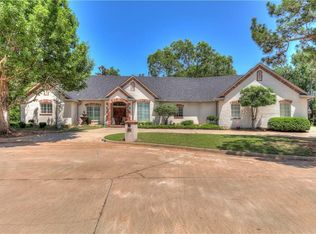Sold for $355,000
$355,000
1107 Quail Hollow Rd, Shawnee, OK 74804
3beds
2,616sqft
Single Family Residence
Built in 1993
0.52 Acres Lot
$298,700 Zestimate®
$136/sqft
$1,933 Estimated rent
Home value
$298,700
$266,000 - $335,000
$1,933/mo
Zestimate® history
Loading...
Owner options
Explore your selling options
What's special
Welcome to your ideal home! This captivating brick residence offers timeless appeal and modern comforts. Step into a spacious 1.5-story layout featuring 3 bedrooms, 2 full baths, and a convenient half bath on the first floor. The main level boasts a cozy living room with large windows and a gas fireplace, a versatile game/TV room with access to two outdoor patios, projector and big screen for movie or game days! There is a flexible space perfect for an office, playroom, or guest bedroom. Enjoy gatherings in the formal dining area and a well-appointed kitchen complete with newer appliances, an ice maker, and a breakfast area.
Retreat to the primary bedroom oasis featuring French doors to the screened porch and backyard, a large whirlpool tub, double sink vanity, walk-in shower, and two walk-in closets. Upstairs, discover two bedrooms connected by a Jack and Jill bath, each with attic access, and a huge bonus room offering endless possibilities.
Outside, the .5-acre backyard resembles a park with a water feature, storage building, covered deck with a hot tub, and another covered patio. Fully fenced for privacy and security, this home is an oasis for relaxation and entertainment. Don't miss out on this exceptional property!
Zillow last checked: 8 hours ago
Listing updated: May 28, 2024 at 08:01pm
Listed by:
Carol Bass 405-227-5141,
Berkshire Hathaway-Benchmark
Bought with:
Carol Bass, 155399
Berkshire Hathaway-Benchmark
Source: MLSOK/OKCMAR,MLS#: 1103498
Facts & features
Interior
Bedrooms & bathrooms
- Bedrooms: 3
- Bathrooms: 3
- Full bathrooms: 2
- 1/2 bathrooms: 1
Primary bedroom
- Description: Ceiling Fan,Double Vanities,Lower Level,Shower,Skylight,Walk In Closet,Whirlpool
Bedroom
- Description: Ceiling Fan,Upper Level,Walk In Closet
Bedroom
- Description: Ceiling Fan,Upper Level
Bathroom
- Description: Tub & Shower
Dining room
- Description: Formal,Living/Dining
Kitchen
- Description: Eating Space,Island
Living room
- Description: Ceiling Fan,Fireplace
Living room
- Description: Entertainment Center,Family,Game Room,Lower Level,Theater Room,Wet Bar
Living room
- Description: Ceiling Fan,Upper Level
Other
- Description: Ceiling Fan,Lower Level
Heating
- Central
Cooling
- Has cooling: Yes
Appliances
- Included: Dishwasher, Disposal, Ice Maker, Microwave, Water Heater, Built-In Gas Oven, Built-In Gas Range
- Laundry: Laundry Room
Features
- Flooring: Combination
- Windows: Window Treatments
- Number of fireplaces: 1
- Fireplace features: Gas Log
Interior area
- Total structure area: 2,616
- Total interior livable area: 2,616 sqft
Property
Parking
- Total spaces: 2
- Parking features: Additional Parking, Concrete
- Garage spaces: 2
Features
- Levels: One and One Half
- Stories: 1
- Patio & porch: Patio
- Exterior features: Rain Gutters, Water Feature
- Has spa: Yes
- Spa features: Spa/Hot Tub
- Fencing: Combination
Lot
- Size: 0.52 Acres
- Features: Cul-De-Sac
Details
- Additional structures: Outbuilding
- Parcel number: 1107NONEQuailHollow74804
- Special conditions: None
Construction
Type & style
- Home type: SingleFamily
- Architectural style: Traditional
- Property subtype: Single Family Residence
Materials
- Brick
- Foundation: Slab
- Roof: Composition
Condition
- Year built: 1993
Utilities & green energy
- Utilities for property: Cable Available, Public
Community & neighborhood
Location
- Region: Shawnee
Other
Other facts
- Listing terms: Cash,Conventional,Sell FHA or VA,Rural Housing Services
Price history
| Date | Event | Price |
|---|---|---|
| 5/28/2024 | Sold | $355,000-6.3%$136/sqft |
Source: | ||
| 3/14/2024 | Pending sale | $379,000$145/sqft |
Source: BHHS broker feed #1103498 Report a problem | ||
| 3/14/2024 | Listed for sale | $379,000$145/sqft |
Source: BHHS broker feed #1103498 Report a problem | ||
Public tax history
Tax history is unavailable.
Neighborhood: 74804
Nearby schools
GreatSchools rating
- 9/10Grove Public SchoolGrades: PK-8Distance: 1.1 mi
Schools provided by the listing agent
- Elementary: Grove Lower ES
- Middle: Grove MS
- High: Grove Public School
Source: MLSOK/OKCMAR. This data may not be complete. We recommend contacting the local school district to confirm school assignments for this home.
Get a cash offer in 3 minutes
Find out how much your home could sell for in as little as 3 minutes with a no-obligation cash offer.
Estimated market value
$298,700

