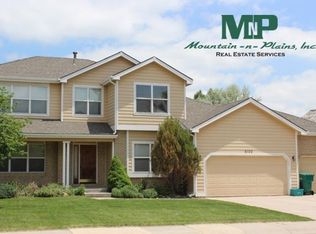Sold for $775,000 on 05/25/23
$775,000
1107 Pheasant Drive, Fort Collins, CO 80525
5beds
3,644sqft
Single Family Residence
Built in 1993
0.33 Acres Lot
$857,100 Zestimate®
$213/sqft
$3,440 Estimated rent
Home value
$857,100
$814,000 - $900,000
$3,440/mo
Zestimate® history
Loading...
Owner options
Explore your selling options
What's special
Don't miss the opportunity to grab this beautiful move in ready home. Enjoy the views on your newly built deck overlooking the open space and walking path in the back yard. Naturally lit open floor plan, with windows lining the main floor that come equipped with electric blinds that open and close with a push of a button. New beautiful carpet on the main floor and upper bedrooms, halls and stairs. Natural hardwood flooring on the main floor accents the ambiance of the family room and it's fireplace. The kitchen has newly updated cabinets with sliding shelves for your convenience. The Finished walk out basement can be used as added living space or a live-in suite with an added fireplace. Take advantage of the many amenities that Paragon Point has to offer including a swimming pool, tennis courts, parks and Trails. Walking distance to Southridge Golf Course, Fossil Creek Park/dog park and Portner Reservoir. Minutes from I-25, shopping and many other conveniences.
Only Licenses agents to show home. Seller has the right to accept an offer at any time. There is a Pre-Listing inspection available. Please remove shoes.
Zillow last checked: 8 hours ago
Listing updated: September 13, 2023 at 03:43pm
Listed by:
Jacquie Steele 970-402-8256,
Great Way Real Estate Properties LLC
Bought with:
Heide Kay Fralic, 100084444
Kittle Real Estate
Source: REcolorado,MLS#: 4559118
Facts & features
Interior
Bedrooms & bathrooms
- Bedrooms: 5
- Bathrooms: 4
- Full bathrooms: 2
- 3/4 bathrooms: 1
- 1/2 bathrooms: 1
- Main level bathrooms: 1
Primary bedroom
- Level: Upper
- Area: 225 Square Feet
- Dimensions: 15 x 15
Bedroom
- Level: Upper
- Area: 156 Square Feet
- Dimensions: 12 x 13
Bedroom
- Level: Upper
- Area: 143 Square Feet
- Dimensions: 11 x 13
Bedroom
- Level: Upper
- Area: 144 Square Feet
- Dimensions: 12 x 12
Bedroom
- Level: Basement
- Area: 154 Square Feet
- Dimensions: 11 x 14
Primary bathroom
- Description: 5 Piece Master With Jetted Tub
- Level: Upper
Bathroom
- Level: Main
Bathroom
- Level: Upper
Bathroom
- Level: Basement
Bonus room
- Level: Basement
Dining room
- Level: Main
- Area: 169 Square Feet
- Dimensions: 13 x 13
Family room
- Level: Main
- Area: 342 Square Feet
- Dimensions: 18 x 19
Kitchen
- Level: Main
- Area: 300 Square Feet
- Dimensions: 15 x 20
Laundry
- Level: Main
Laundry
- Level: Basement
Living room
- Level: Main
- Area: 238 Square Feet
- Dimensions: 14 x 17
Living room
- Level: Basement
Heating
- Forced Air, Natural Gas
Cooling
- Central Air
Appliances
- Included: Dishwasher, Dryer, Microwave, Oven, Range, Washer
Features
- Built-in Features, Ceiling Fan(s), Eat-in Kitchen, Entrance Foyer, Five Piece Bath, Granite Counters, Open Floorplan, Pantry, Walk-In Closet(s)
- Flooring: Carpet, Wood
- Windows: Double Pane Windows, Window Coverings
- Basement: Finished
- Has fireplace: Yes
- Fireplace features: Basement, Gas, Living Room
Interior area
- Total structure area: 3,644
- Total interior livable area: 3,644 sqft
- Finished area above ground: 2,434
- Finished area below ground: 1,200
Property
Parking
- Total spaces: 3
- Parking features: Concrete
- Attached garage spaces: 3
Features
- Levels: Two
- Stories: 2
- Patio & porch: Covered, Deck, Front Porch, Patio
- Exterior features: Rain Gutters
- Fencing: None
Lot
- Size: 0.33 Acres
- Features: Open Space, Sloped, Sprinklers In Front, Sprinklers In Rear
Details
- Parcel number: R1346164
- Zoning: RL
- Special conditions: Standard
Construction
Type & style
- Home type: SingleFamily
- Property subtype: Single Family Residence
Materials
- Brick, Wood Siding
- Foundation: Concrete Perimeter
- Roof: Metal
Condition
- Year built: 1993
Utilities & green energy
- Sewer: Public Sewer
- Water: Public
Community & neighborhood
Location
- Region: Fort Collins
- Subdivision: Paragon Point Pud
HOA & financial
HOA
- Has HOA: Yes
- HOA fee: $1,150 annually
- Amenities included: Park, Pool, Tennis Court(s), Trail(s)
- Services included: Maintenance Grounds, Trash
- Association name: Paragon Point P.U.D Community Estates Associatio
Other
Other facts
- Listing terms: Cash,Conventional,FHA,VA Loan
- Ownership: Individual
- Road surface type: Paved
Price history
| Date | Event | Price |
|---|---|---|
| 5/25/2023 | Sold | $775,000+27%$213/sqft |
Source: | ||
| 12/30/2021 | Listing removed | -- |
Source: Zillow Rental Manager | ||
| 12/25/2021 | Listed for rent | $1,200 |
Source: Zillow Rental Manager | ||
| 1/1/2021 | Listing removed | -- |
Source: Zillow Rental Manager | ||
| 12/22/2020 | Listed for rent | $1,200 |
Source: Owner | ||
Public tax history
| Year | Property taxes | Tax assessment |
|---|---|---|
| 2024 | $5,135 +20.6% | $58,839 -1% |
| 2023 | $4,257 -1.1% | $59,411 +34.6% |
| 2022 | $4,304 +6.8% | $44,153 -2.8% |
Find assessor info on the county website
Neighborhood: Paragon Point
Nearby schools
GreatSchools rating
- 8/10Werner Elementary SchoolGrades: K-5Distance: 0.9 mi
- 7/10Preston Middle SchoolGrades: 6-8Distance: 2 mi
- 8/10Fossil Ridge High SchoolGrades: 9-12Distance: 2.3 mi
Schools provided by the listing agent
- Elementary: Werner
- Middle: Preston
- High: Fossil Ridge
- District: Poudre R-1
Source: REcolorado. This data may not be complete. We recommend contacting the local school district to confirm school assignments for this home.
Get a cash offer in 3 minutes
Find out how much your home could sell for in as little as 3 minutes with a no-obligation cash offer.
Estimated market value
$857,100
Get a cash offer in 3 minutes
Find out how much your home could sell for in as little as 3 minutes with a no-obligation cash offer.
Estimated market value
$857,100
