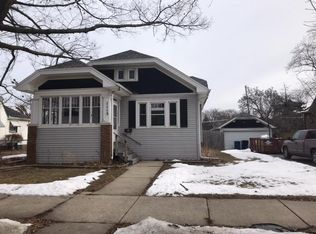Closed
$250,000
1107 Perry AVENUE, Racine, WI 53406
2beds
1,090sqft
Single Family Residence
Built in 1930
9,583.2 Square Feet Lot
$259,800 Zestimate®
$229/sqft
$1,416 Estimated rent
Home value
$259,800
$234,000 - $288,000
$1,416/mo
Zestimate® history
Loading...
Owner options
Explore your selling options
What's special
Come Check out this Beauty! Many Seller Updates to this home including: Brand New 3-D Roof, New Electrical, New Plumbing, Most New Windows, Fresh Paint throughout, Wood Burning Fireplace in Living Room, All New Kitchen w/new Cabinets, Brand New Appliances, Quartz Countertops, Tiled Backsplash,and a Cute Breakfast Nook/Coffee Bar area off of Kitchen to enjoy your morning coffee! Laminate floors throughout, all New Lighting, 6 Panel White Doors. Both Bedrooms with convenient Closet Organizers with sensored lighting, Updated Full Baths on Main and Lower level w/ new Vanities and Bathroom Accessories, Tiled around Bathtub. New Furnace, New AC and Water Heater! Possible 3rd Bedroom in Expandable Attic. Brand New Garage Doors and new Windows in Garage.
Zillow last checked: 8 hours ago
Listing updated: August 21, 2025 at 04:07am
Listed by:
Kani Zumeri 262-344-3263,
Berkshire Hathaway HomeServices Metro Realty
Bought with:
Kelsey Krimmer
Source: WIREX MLS,MLS#: 1919340 Originating MLS: Metro MLS
Originating MLS: Metro MLS
Facts & features
Interior
Bedrooms & bathrooms
- Bedrooms: 2
- Bathrooms: 2
- Full bathrooms: 2
- Main level bedrooms: 2
Primary bedroom
- Level: Main
- Area: 100
- Dimensions: 10 x 10
Bedroom 2
- Level: Main
- Area: 90
- Dimensions: 10 x 9
Bathroom
- Features: Tub Only, Ceramic Tile, Shower Over Tub, Shower Stall
Kitchen
- Level: Main
- Area: 77
- Dimensions: 11 x 7
Living room
- Level: Main
- Area: 168
- Dimensions: 14 x 12
Heating
- Natural Gas, Forced Air
Cooling
- Central Air
Appliances
- Included: Dishwasher, Oven, Range, Refrigerator
Features
- Flooring: Wood
- Basement: Full
Interior area
- Total structure area: 1,090
- Total interior livable area: 1,090 sqft
Property
Parking
- Total spaces: 2
- Parking features: Detached, 2 Car, 1 Space
- Garage spaces: 2
Features
- Levels: One and One Half
- Stories: 1
- Fencing: Fenced Yard
Lot
- Size: 9,583 sqft
- Features: Sidewalks
Details
- Parcel number: 10348018
- Zoning: Res
Construction
Type & style
- Home type: SingleFamily
- Architectural style: Tudor/Provincial
- Property subtype: Single Family Residence
Materials
- Aluminum Siding
Condition
- 21+ Years
- New construction: No
- Year built: 1930
Utilities & green energy
- Sewer: Public Sewer
- Water: Public
Community & neighborhood
Location
- Region: Racine
- Municipality: Racine
Price history
| Date | Event | Price |
|---|---|---|
| 8/13/2025 | Sold | $250,000+4.2%$229/sqft |
Source: | ||
| 7/11/2025 | Pending sale | $239,900$220/sqft |
Source: BHHS broker feed #1919340 Report a problem | ||
| 7/10/2025 | Contingent | $239,900$220/sqft |
Source: | ||
| 6/27/2025 | Listed for sale | $239,900$220/sqft |
Source: | ||
| 6/27/2025 | Contingent | $239,900-5.9%$220/sqft |
Source: | ||
Public tax history
| Year | Property taxes | Tax assessment |
|---|---|---|
| 2024 | $3,704 +7.7% | $145,700 +8.7% |
| 2023 | $3,439 +4.1% | $134,000 +9.8% |
| 2022 | $3,305 +3.1% | $122,000 +9.9% |
Find assessor info on the county website
Neighborhood: 53406
Nearby schools
GreatSchools rating
- 5/10Fratt Elementary SchoolGrades: PK-5Distance: 0.9 mi
- 3/10Starbuck Middle SchoolGrades: 6-8Distance: 0.5 mi
- 5/10Park High SchoolGrades: 9-12Distance: 1.8 mi
Schools provided by the listing agent
- District: Racine
Source: WIREX MLS. This data may not be complete. We recommend contacting the local school district to confirm school assignments for this home.

Get pre-qualified for a loan
At Zillow Home Loans, we can pre-qualify you in as little as 5 minutes with no impact to your credit score.An equal housing lender. NMLS #10287.
