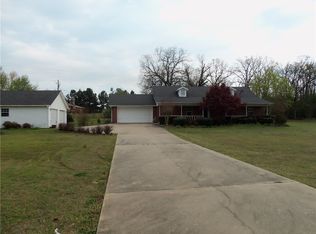Great country setting that is only a few miles from the city. House is modern and beautiful, remodeled from top to bottom, and completely move-in ready! The home sits on approximately 1.31 acres, with a privacy fenced yard and new landscaping. Yard is mostly level and perfect for entertaining or outdoor activities. The A/C and furnace are brand new (summer of 2017), and a whole home water filtration system was also installed in 2017. Fresh paint throughout. A chef's dream kitchen with high-end appliances, sparkling quartz countertops, double oven gas range, and farmhouse sink with touchless faucet. Tray ceilings in the living and master bedroom add grandeur to this beautiful ranch home. Tile and carpet throughout with brand new carpet in all bedrooms. The master includes his and her closets, plus an additional walk-in closet and linen closet off of the bathroom. Bathrooms are completely remodeled, including new tile, sinks, white quartz counters, and a custom tiled master shower. Large room sizes and new lighting fixtures throughout the home. Airy sunroom adds additional living and entertaining space. Brand new custom-built 30 x 64' shop with 200 AMP electric service run to it. Three insulated 10x10' overhead garage doors allow easy access, along with two steel entry doors, and 12' ceilings throughout. Trusses are 24" on center for stability and ease in finishing the ceiling later. You will find nothing in the area that rivals its solid construction and attention to detail. You won't believe the home you get for the money, and it comes with a peaceful setting in a great neighborhood and amazing schools! Room Sizes (Sizes are Approximate): Kitchen = 13' x 9.5' Dining = 10' x 9' Living = 22' x 18' Foyer = 7.5 x 8 Master Bedroom = 16.5' x 16.5' Master Bath = 12.5' x 14' Bedroom 2 = 14' x 12.5' Bedroom 3 = 10' x 14' Guest Bath = 9' x 5' Laundry = 5' x 9.5' Sunroom = 9.5' x 17' Viewings By Appointment Only - No Solicitors Please
This property is off market, which means it's not currently listed for sale or rent on Zillow. This may be different from what's available on other websites or public sources.
