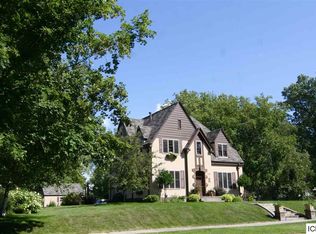This beautiful home is situated on a corner lot beneath sprawling shade trees, in the historical district in Grand Rapids just a block from Crystal Lake. Enjoy the warm patina of the original maple floors, formal dining room and breakfast nook, sunroom, two fireplaces, sauna, and numerous modern updates - all while keeping the vintage charm this neighborhood is known for. The back yard is fully fenced and very private, the location is very desirable, and the square footage is wonderful - with tons of storage! The 2nd story has been converted into a kids play room and an office area, the lower level has a family room that can be finished off plus two bonus rooms, and there is also steps that lead to storage in the upper level of the garage. If you are tired of cookie-cutter houses the architectural features of this lovingly cared-for 3 BR are just what you are looking for!
This property is off market, which means it's not currently listed for sale or rent on Zillow. This may be different from what's available on other websites or public sources.

