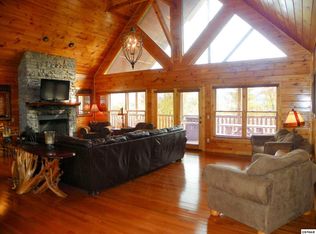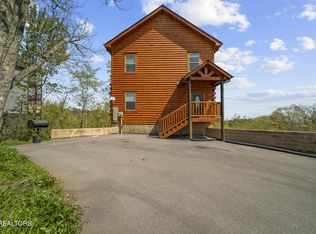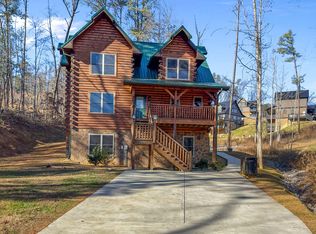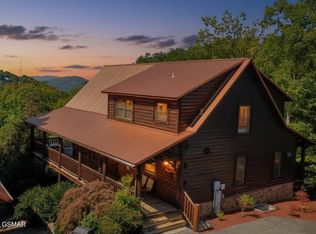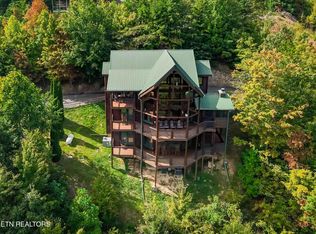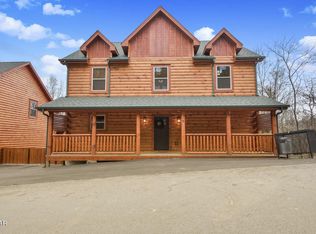Paradise in the Heart of Pigeon Forge!
This spacious 4-bedroom, 4.5-bath cabin offers breathtaking mountain views and an unbeatable location just 2 miles from the Parkway. You'll be minutes from Dollywood, The Island, the new Margaritaville attractions, and the entrance to the Great Smoky Mountains National Park—the most visited park in the country.
Unlike a typical rental cabin, this property was thoughtfully designed with comfort and entertaining in mind.
✨ Main Level
Gourmet kitchen with eat-in bar and full dining table
Spacious living room with a cozy gas log fireplace and stunning Smoky Mountain views
Primary en-suite with the same incredible views and direct deck access to the private hot tub
✨ Upper Level
Two bedrooms, each with a private bath
Spacious sitting area
✨ Lower Level
Second living room and gaming area
Private theater room
Additional large suite with walk-out access to the lower deck
Additional highlights include ample parking for 5-6 cars, easy year-round access, and a property that is well-maintained and sold fully furnished.
With its prime location, spectacular views, and turn-key setup, this cabin is a proven winner as a short-term rental or private mountain retreat.
For sale
$1,175,000
1107 N Trail Dr, Sevierville, TN 37862
4beds
3,981sqft
Est.:
Single Family Residence, Residential
Built in 2009
1.03 Acres Lot
$1,101,200 Zestimate®
$295/sqft
$-- HOA
What's special
Breathtaking mountain viewsCozy gas log fireplaceSpacious sitting areaPrivate bathSpectacular viewsStunning smoky mountain viewsGourmet kitchen
- 88 days |
- 158 |
- 7 |
Zillow last checked: 8 hours ago
Listing updated: September 26, 2025 at 08:06pm
Listed by:
Patrick Malone 865-640-8387,
All Pro REALTORS, Inc. 865-436-2849
Source: GSMAR, GSMMLS,MLS#: 308449
Tour with a local agent
Facts & features
Interior
Bedrooms & bathrooms
- Bedrooms: 4
- Bathrooms: 5
- Full bathrooms: 4
- 1/2 bathrooms: 1
- Main level bathrooms: 2
- Main level bedrooms: 1
Heating
- Central, Electric
Cooling
- Central Air, Electric
Appliances
- Included: Dishwasher, Dryer, Electric Cooktop, Electric Range, Electric Water Heater, Microwave, Microwave Range Hood Combo, Refrigerator, Self Cleaning Oven, Washer
- Laundry: Laundry Closet, Main Level
Features
- Cathedral Ceiling(s), Ceiling Fan(s), Granite Counters, Great Room, High Speed Internet, Kitchen/Dining Combo
- Flooring: Carpet, Hardwood, Tile
- Basement: Finished,Full,Walk-Out Access
- Number of fireplaces: 2
- Fireplace features: Gas Log
- Furnished: Yes
Interior area
- Total structure area: 3,981
- Total interior livable area: 3,981 sqft
- Finished area above ground: 2,814
- Finished area below ground: 1,167
Property
Parking
- Parking features: Additional Parking, Concrete, No Garage, Off Street
Features
- Levels: Three Or More
- Stories: 3
- Patio & porch: Covered, Deck, Porch
- Has view: Yes
- View description: Mountain(s)
Lot
- Size: 1.03 Acres
- Features: Cul-De-Sac, Landscaped, Views
Details
- Parcel number: 082C A 020.00
- Zoning: R-1
Construction
Type & style
- Home type: SingleFamily
- Architectural style: Cabin,Log
- Property subtype: Single Family Residence, Residential
Materials
- Log
- Foundation: Basement
- Roof: Metal
Condition
- New construction: No
- Year built: 2009
Utilities & green energy
- Electric: 220 Volts
- Sewer: Septic Tank
- Water: Public
- Utilities for property: Electricity Connected, High Speed Internet Connected, Water Connected
Community & HOA
Community
- Security: Security System
- Subdivision: Timber Woods
HOA
- Has HOA: No
Location
- Region: Sevierville
Financial & listing details
- Price per square foot: $295/sqft
- Annual tax amount: $2,772
- Date on market: 9/27/2025
- Listing terms: 1031 Exchange,Cash,Conventional
- Electric utility on property: Yes
- Road surface type: Paved
Estimated market value
$1,101,200
$1.05M - $1.16M
$5,084/mo
Price history
Price history
| Date | Event | Price |
|---|---|---|
| 9/27/2025 | Listed for sale | $1,175,000-8.9%$295/sqft |
Source: | ||
| 8/18/2025 | Listing removed | $1,290,000$324/sqft |
Source: | ||
| 4/26/2025 | Price change | $1,290,000-6.2%$324/sqft |
Source: | ||
| 3/3/2025 | Listed for sale | $1,375,000-12.7%$345/sqft |
Source: | ||
| 8/29/2024 | Listing removed | $1,575,000-1.6%$396/sqft |
Source: | ||
Public tax history
Public tax history
Tax history is unavailable.BuyAbility℠ payment
Est. payment
$6,496/mo
Principal & interest
$5830
Home insurance
$411
Property taxes
$255
Climate risks
Neighborhood: 37862
Nearby schools
GreatSchools rating
- 2/10Pigeon Forge Primary SchoolGrades: PK-3Distance: 2.2 mi
- 4/10Pigeon Forge Middle SchoolGrades: 7-9Distance: 1.5 mi
- 6/10Pigeon Forge High SchoolGrades: 10-12Distance: 1.4 mi
- Loading
- Loading
