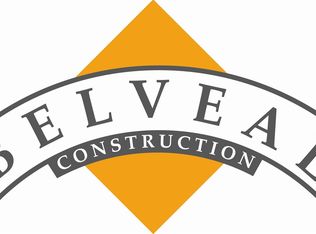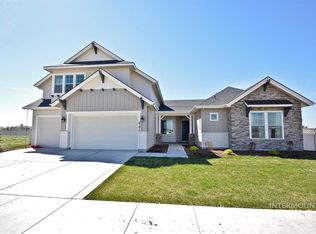Sold
Price Unknown
1107 N Racing Water Way, Eagle, ID 83616
3beds
2baths
1,931sqft
Single Family Residence
Built in 2016
9,583.2 Square Feet Lot
$659,400 Zestimate®
$--/sqft
$2,612 Estimated rent
Home value
$659,400
$613,000 - $706,000
$2,612/mo
Zestimate® history
Loading...
Owner options
Explore your selling options
What's special
Single level split bedroom floor plan and open great room. 45 foot RV garage bay with 12 wide 15 foot tall garage door and an oversized 2 car garage. Open kitchen with granite counter top large center island with breakfast bar and walk-in pantry with shelf and power outlets. Primary suite with access to covered patio, dual vanities, soaker tub, large closet and walk-in shower with body shower heads. Large connected RV garage is plumbed for heater. Large back yard with covered patio and common areas behind and to the side. Gas fireplace in great room and large laundry room with sink.
Zillow last checked: 8 hours ago
Listing updated: July 14, 2025 at 09:06am
Listed by:
Trent Steffler 208-250-7766,
Silvercreek Realty Group,
Treyton Steffler 208-631-3709,
Silvercreek Realty Group
Bought with:
Mindi Mcallaster
Windermere Real Estate Professionals
Source: IMLS,MLS#: 98941080
Facts & features
Interior
Bedrooms & bathrooms
- Bedrooms: 3
- Bathrooms: 2
- Main level bathrooms: 2
- Main level bedrooms: 3
Primary bedroom
- Level: Main
- Area: 272
- Dimensions: 17 x 16
Bedroom 2
- Level: Main
- Area: 182
- Dimensions: 14 x 13
Bedroom 3
- Level: Main
- Area: 143
- Dimensions: 13 x 11
Kitchen
- Level: Main
- Area: 154
- Dimensions: 14 x 11
Heating
- Forced Air, Natural Gas
Cooling
- Central Air
Appliances
- Included: Gas Water Heater, Tank Water Heater, Dishwasher, Disposal, Microwave, Oven/Range Built-In, Gas Range
Features
- Bath-Master, Bed-Master Main Level, Split Bedroom, Great Room, Double Vanity, Central Vacuum Plumbed, Walk-In Closet(s), Breakfast Bar, Pantry, Kitchen Island, Number of Baths Main Level: 2
- Flooring: Engineered Vinyl Plank
- Has basement: No
- Number of fireplaces: 1
- Fireplace features: One, Gas
Interior area
- Total structure area: 1,931
- Total interior livable area: 1,931 sqft
- Finished area above ground: 1,931
Property
Parking
- Total spaces: 4
- Parking features: Attached, RV Access/Parking, Driveway
- Attached garage spaces: 4
- Has uncovered spaces: Yes
Accessibility
- Accessibility features: Roll In Shower
Features
- Levels: One
- Patio & porch: Covered Patio/Deck
- Fencing: Full,Vinyl
Lot
- Size: 9,583 sqft
- Dimensions: 121 x 80
- Features: Standard Lot 6000-9999 SF, Irrigation Available, Sidewalks, Corner Lot, Auto Sprinkler System, Drip Sprinkler System, Full Sprinkler System, Pressurized Irrigation Sprinkler System
Details
- Parcel number: R2910240230
Construction
Type & style
- Home type: SingleFamily
- Property subtype: Single Family Residence
Materials
- Frame, Stone, Stucco
- Roof: Composition,Architectural Style
Condition
- Year built: 2016
Details
- Builder name: Hunter
Utilities & green energy
- Water: Public
- Utilities for property: Sewer Connected, Cable Connected
Community & neighborhood
Location
- Region: Eagle
- Subdivision: Foxglove Estates
HOA & financial
HOA
- Has HOA: Yes
- HOA fee: $108 monthly
Other
Other facts
- Listing terms: Cash,Conventional,VA Loan
- Ownership: Fee Simple
Price history
Price history is unavailable.
Public tax history
| Year | Property taxes | Tax assessment |
|---|---|---|
| 2025 | $1,872 -2.6% | $600,700 +2.7% |
| 2024 | $1,922 -23.5% | $584,900 +5.7% |
| 2023 | $2,511 +3.8% | $553,600 -19.3% |
Find assessor info on the county website
Neighborhood: 83616
Nearby schools
GreatSchools rating
- 9/10Eagle Elementary School Of ArtsGrades: PK-5Distance: 3.1 mi
- 9/10STAR MIDDLE SCHOOLGrades: 6-8Distance: 2.9 mi
- 10/10Eagle High SchoolGrades: 9-12Distance: 0.7 mi
Schools provided by the listing agent
- Elementary: Eagle
- Middle: Eagle Middle
- High: Eagle
- District: West Ada School District
Source: IMLS. This data may not be complete. We recommend contacting the local school district to confirm school assignments for this home.

