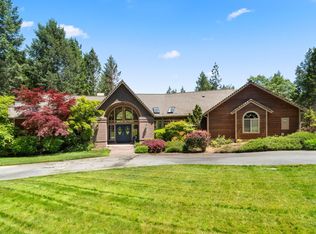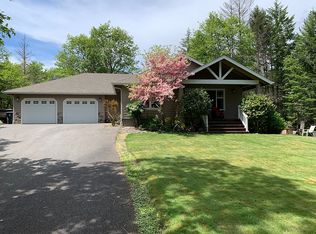Beautiful! Two family set with possible second dwelling. This home has it all with two master suits, office, cooks kitchen, open floor plan, shop, pool, RV parking, and mature landscaping. One of the large master suits includes a den with wood burning fireplace with perfectly placed windows to enjoy the outdoors. Second master suit could be its own apartment with its separate entrance. Office could be a 4th bedroom. Back yard facing bedrooms have large double doors with security screens to take in the surrounding sounds of nature, large deck, and pool access. This home is an entertainers dream with all the amenities. Make your appointment today!
This property is off market, which means it's not currently listed for sale or rent on Zillow. This may be different from what's available on other websites or public sources.


