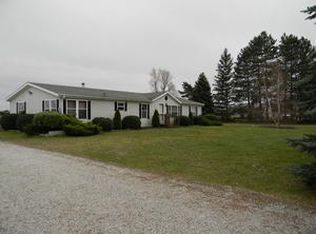Sold for $235,000 on 10/15/25
$235,000
1107 N Block Rd, Reese, MI 48757
3beds
1,780sqft
Single Family Residence
Built in 1972
1.9 Acres Lot
$241,800 Zestimate®
$132/sqft
$1,672 Estimated rent
Home value
$241,800
Estimated sales range
Not available
$1,672/mo
Zestimate® history
Loading...
Owner options
Explore your selling options
What's special
This charming 3 bedroom, 2 bath ranch home offers 1,648 square feet of comfortable living space on a serene 1.9 acre lot. Designed for both convenience and beauty, the layout includes a mudroom entry from the attached 2 car garage, complete with storage and a laundry area. The well-appointed kitchen features a window above the sink, allowing natural light to pour in while offering picturesque views of the Cheboyganing Creek. It seamlessly flows into a spacious dining area, which, in turn, opens to a warm and inviting living room highlighted by a natural wood-burning fireplace and has a slider that opens to a large deck. The breathtaking backyard scenery creates a tranquil retreat, perfect for relaxation or entertainment. Three generously sized bedrooms on the main level provide comfort and privacy, while the full basement adds extra storage, recreation space, and direct access to the backyard. Zone heating and central air conditioning enhance year-round comfort, while recent updates to the deck and retaining wall add to the home's appeal. Nestled in an excellent rural setting, this home offers the best of both worlds, a peaceful country living with easy access to M15, M46, and all essential amenities. Located in the highly regarded Reese School District, this property is a must-see for those seeking charm, space, and natural beauty.
Zillow last checked: 8 hours ago
Listing updated: October 15, 2025 at 11:32am
Listed by:
Coleen Hetzner 989-295-7718,
Century 21 Signature - Frankenmuth
Bought with:
Non Member
Non Member Office
Source: MiRealSource,MLS#: 50168352 Originating MLS: Saginaw Board of REALTORS
Originating MLS: Saginaw Board of REALTORS
Facts & features
Interior
Bedrooms & bathrooms
- Bedrooms: 3
- Bathrooms: 2
- Full bathrooms: 2
Bedroom 1
- Features: Carpet
- Level: First
- Area: 156
- Dimensions: 12 x 13
Bedroom 2
- Features: Carpet
- Level: First
- Area: 132
- Dimensions: 12 x 11
Bedroom 3
- Features: Carpet
- Level: First
- Area: 121
- Dimensions: 11 x 11
Bathroom 1
- Features: Vinyl
- Level: First
- Area: 96
- Dimensions: 8 x 12
Bathroom 2
- Features: Vinyl
- Level: First
- Area: 49
- Dimensions: 7 x 7
Dining room
- Features: Vinyl
- Level: First
- Area: 210
- Dimensions: 14 x 15
Kitchen
- Features: Vinyl
- Level: First
- Area: 144
- Dimensions: 12 x 12
Living room
- Features: Carpet
- Level: First
- Area: 336
- Dimensions: 24 x 14
Heating
- Boiler, Hot Water, Natural Gas
Cooling
- Ceiling Fan(s), Central Air
Appliances
- Included: Dishwasher, Dryer, Range/Oven, Refrigerator, Washer, Gas Water Heater
- Laundry: First Floor Laundry
Features
- Eat-in Kitchen
- Flooring: Carpet, Vinyl
- Windows: Window Treatments
- Basement: Block,Daylight,Full,Walk-Out Access,Crawl Space
- Number of fireplaces: 1
- Fireplace features: Living Room, Natural Fireplace
Interior area
- Total structure area: 3,088
- Total interior livable area: 1,780 sqft
- Finished area above ground: 1,648
- Finished area below ground: 132
Property
Parking
- Total spaces: 2
- Parking features: Garage, Attached
- Attached garage spaces: 2
Features
- Levels: One
- Stories: 1
- Patio & porch: Deck, Porch
- Frontage type: Road
- Frontage length: 311
Lot
- Size: 1.90 Acres
- Features: Rural
Details
- Additional structures: Shed(s)
- Parcel number: 06126234007000
- Zoning description: Residential
- Special conditions: Private
Construction
Type & style
- Home type: SingleFamily
- Architectural style: Ranch
- Property subtype: Single Family Residence
Materials
- Brick, Vinyl Siding
- Foundation: Basement
Condition
- New construction: No
- Year built: 1972
Utilities & green energy
- Sewer: Septic Tank
- Water: Public
Community & neighborhood
Security
- Security features: Security System
Location
- Region: Reese
- Subdivision: None
Other
Other facts
- Listing agreement: Exclusive Right To Sell
- Listing terms: Cash,Conventional
- Road surface type: Paved
Price history
| Date | Event | Price |
|---|---|---|
| 10/15/2025 | Sold | $235,000$132/sqft |
Source: | ||
| 9/11/2025 | Pending sale | $235,000$132/sqft |
Source: | ||
| 9/8/2025 | Listed for sale | $235,000-2%$132/sqft |
Source: | ||
| 6/9/2025 | Listing removed | $239,900$135/sqft |
Source: | ||
| 4/21/2025 | Price change | $239,900-4%$135/sqft |
Source: | ||
Public tax history
| Year | Property taxes | Tax assessment |
|---|---|---|
| 2024 | $2,336 -0.4% | $113,400 +12.3% |
| 2023 | $2,346 | $101,000 +15.4% |
| 2022 | -- | $87,500 +3.7% |
Find assessor info on the county website
Neighborhood: 48757
Nearby schools
GreatSchools rating
- 6/10Reese Elementary SchoolGrades: PK-5Distance: 2.7 mi
- 4/10Reese Middle SchoolGrades: 6-8Distance: 3 mi
- 6/10Reese High SchoolGrades: 9-12Distance: 3 mi
Schools provided by the listing agent
- District: Reese Public Schools
Source: MiRealSource. This data may not be complete. We recommend contacting the local school district to confirm school assignments for this home.

Get pre-qualified for a loan
At Zillow Home Loans, we can pre-qualify you in as little as 5 minutes with no impact to your credit score.An equal housing lender. NMLS #10287.
Sell for more on Zillow
Get a free Zillow Showcase℠ listing and you could sell for .
$241,800
2% more+ $4,836
With Zillow Showcase(estimated)
$246,636