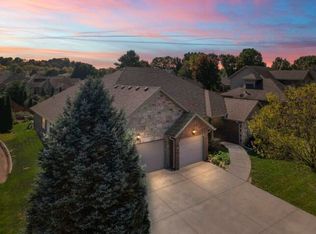Closed
Price Unknown
1107 N 20th Avenue, Ozark, MO 65721
5beds
3,624sqft
Single Family Residence
Built in 2018
0.44 Acres Lot
$510,700 Zestimate®
$--/sqft
$3,249 Estimated rent
Home value
$510,700
$465,000 - $562,000
$3,249/mo
Zestimate® history
Loading...
Owner options
Explore your selling options
What's special
Take a look at this custom all brick 5 bedroom home in the popular Barrington Springs subdivision in Ozark, right across the street from the subdivision pool. Sitting on a large privacy fenced lot, this home is sure to appeal to anyone searching for a quality built home with all of the bells and whistles. Once inside, you'll immediately notice the soaring ceilings with exposed beams over the open concept living and dining area, as well as the beautiful kitchen cabinetry with granite counters and walk-in pantry. Generous space continues as you walk in to the primary bedroom and ensuite with dual sink vanity, jetted tub and walk-in shower, and of course, an impressive walk-in closet. A second bedroom and full hall bath round out the main floor amenities. Walking downstairs, the basement features another huge living area, an attractive kitchenette/wet bar with counter bar area, 3 more nice sized bedrooms, and another full bathroom. Out back there's a covered deck upstairs, a covered patio downstairs, and a custom matching brick storage building, complete with concrete floor and electric, to stow all of your toys, tools, and equipment. Call your favorite Realtor today, and come take a look at all this gorgeous home has to offer.
Zillow last checked: 8 hours ago
Listing updated: June 04, 2025 at 06:16pm
Listed by:
Brian K Jackson 417-860-7104,
Keller Williams,
Christina R Jackson 417-861-8525,
Keller Williams
Bought with:
Christopher M Lock, 2015039903
Keller Williams
Source: SOMOMLS,MLS#: 60292592
Facts & features
Interior
Bedrooms & bathrooms
- Bedrooms: 5
- Bathrooms: 3
- Full bathrooms: 3
Heating
- Forced Air, Central, Natural Gas
Cooling
- Central Air, Ceiling Fan(s)
Appliances
- Included: Dishwasher, Free-Standing Electric Oven, Microwave, Electric Water Heater, Disposal
- Laundry: Main Level, W/D Hookup
Features
- High Speed Internet, Granite Counters, High Ceilings, Walk-In Closet(s), Walk-in Shower, Wet Bar
- Flooring: Carpet, Engineered Hardwood, Tile
- Windows: Double Pane Windows
- Basement: Concrete,Finished,Walk-Out Access,Full
- Attic: Pull Down Stairs
- Has fireplace: Yes
- Fireplace features: Living Room, Gas
Interior area
- Total structure area: 4,337
- Total interior livable area: 3,624 sqft
- Finished area above ground: 1,812
- Finished area below ground: 1,812
Property
Parking
- Total spaces: 3
- Parking features: Driveway, Garage Faces Front, Garage Door Opener
- Attached garage spaces: 3
- Has uncovered spaces: Yes
Features
- Levels: One
- Stories: 1
- Patio & porch: Patio, Covered, Deck
- Exterior features: Rain Gutters
- Pool features: Community
- Has spa: Yes
- Spa features: Bath
- Fencing: Privacy,Wood
Lot
- Size: 0.44 Acres
- Dimensions: 126.6 x 150.7irr
- Features: Sprinklers In Front, Sprinklers In Rear, Landscaped
Details
- Additional structures: Shed(s)
- Parcel number: 110624002006016000
Construction
Type & style
- Home type: SingleFamily
- Architectural style: Ranch
- Property subtype: Single Family Residence
Materials
- Brick
- Foundation: Poured Concrete
- Roof: Composition
Condition
- Year built: 2018
Utilities & green energy
- Sewer: Public Sewer
- Water: Public
Community & neighborhood
Security
- Security features: Smoke Detector(s)
Location
- Region: Ozark
- Subdivision: Barrington Springs
HOA & financial
HOA
- HOA fee: $275 annually
- Services included: Common Area Maintenance, Pool
Other
Other facts
- Listing terms: Cash,VA Loan,USDA/RD,FHA,Conventional
- Road surface type: Asphalt
Price history
| Date | Event | Price |
|---|---|---|
| 5/30/2025 | Sold | -- |
Source: | ||
| 5/3/2025 | Pending sale | $519,900$143/sqft |
Source: | ||
| 4/22/2025 | Listed for sale | $519,900+53.4%$143/sqft |
Source: | ||
| 12/1/2018 | Sold | -- |
Source: Agent Provided | ||
| 4/5/2018 | Pending sale | $339,000$94/sqft |
Source: Keller Williams #60104389 | ||
Public tax history
| Year | Property taxes | Tax assessment |
|---|---|---|
| 2024 | $4,531 +0.1% | $72,390 |
| 2023 | $4,525 +13.4% | $72,390 +13.7% |
| 2022 | $3,990 | $63,690 |
Find assessor info on the county website
Neighborhood: 65721
Nearby schools
GreatSchools rating
- NAOzark Tigerpaw Early Child CenterGrades: PK-KDistance: 1.1 mi
- 6/10Ozark Jr. High SchoolGrades: 8-9Distance: 1.6 mi
- 8/10Ozark High SchoolGrades: 9-12Distance: 1.8 mi
Schools provided by the listing agent
- Elementary: OZ East
- Middle: Ozark
- High: Ozark
Source: SOMOMLS. This data may not be complete. We recommend contacting the local school district to confirm school assignments for this home.
