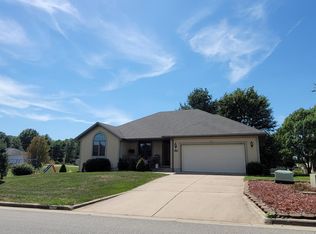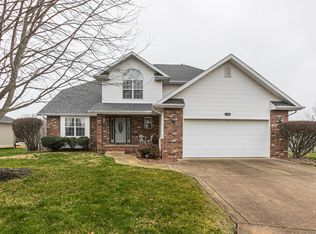Located just a mile from Finley River Park, this gorgeous home has everything you can want with plenty of space to live and grow. There are beautiful hardwood floors throughout the entry, family room, and hallway. The eat-in-kitchen was recently remodeled with a large granite island and plenty of storage. The main floor hosts the master bedroom with a dream bathroom as well as two good sized bedrooms and a full bathroom. Take the stairwell down to the finished basement for the third bathroom, excellent second living area, and the fourth bedroom. Off the finished basement is an unfinished John Deer room and storage. Located a couple doors down from a little park and resting on the edge of the cul-du-sac, you'll want to call this house your home.
This property is off market, which means it's not currently listed for sale or rent on Zillow. This may be different from what's available on other websites or public sources.


