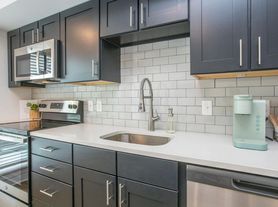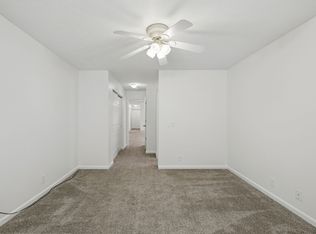Spacious and modern 3-bed, 3-bath home in the heart of Inglewood! Built in 2017, this 2,575 sq ft property features an open floor plan, hardwood floors, updated kitchen with stainless appliances, and a cozy living room with a fireplace. Bonus room great for in-home office space, extra living room, or kids playroom. Enjoy the fenced backyard, covered patio, perfect for relaxing or entertaining, and with extra storage space in shed. Washer/dryer, refrigerator, microwave and tankless water heater included. Conveniently located approximately 12-15min to downtown, short distance to East Nashville food/drink such as El Fuego, Mr Aaron's Goods, M.L Rose, Roys, Village Pub, Bite A Bit and lots more. Just a block away from Dan Mills Elementary.
Highlights:
* 3 Bedrooms 3 Bathrooms Modern Finishes
* Bonus room for home office, extra living room, or playroom
* Fenced Yard & Covered Patio
* All Appliances Included (Washer/Dryer, Refrigerator, Microwave)
* Minutes to Downtown & East Nashville
Rent: $3,300/month
Security Deposit: $3,000 (refundable)
Duration: 12-month lease preferred
Tenant responsible for all utilities, internet, and lawn care
Appliances Included: fridge, stove, microwave, dishwasher, washer/dryer
Pets: Pets allowed with owner approval; pet deposit up to $200 (refundable) and pet rent $100/mo
Smoking: No smoking indoors.
Application fee: $45 per adult. Minimum income 2x monthly rent and background check required.
House for rent
Accepts Zillow applications
$3,300/mo
1107 McAlpine Ave, Nashville, TN 37216
3beds
2,575sqft
Price may not include required fees and charges.
Single family residence
Available Mon Dec 1 2025
Cats, dogs OK
Central air
In unit laundry
Forced air
What's special
Fenced backyardOpen floor planHardwood floors
- 1 day |
- -- |
- -- |
Travel times
Facts & features
Interior
Bedrooms & bathrooms
- Bedrooms: 3
- Bathrooms: 3
- Full bathrooms: 2
- 1/2 bathrooms: 1
Heating
- Forced Air
Cooling
- Central Air
Appliances
- Included: Dishwasher, Dryer, Microwave, Oven, Refrigerator, Washer
- Laundry: In Unit
Features
- Flooring: Carpet, Hardwood
Interior area
- Total interior livable area: 2,575 sqft
Property
Parking
- Details: Contact manager
Features
- Patio & porch: Deck, Porch
- Exterior features: Heating system: Forced Air, Internet not included in rent, No Utilities included in rent, Oversized shed with electrical
Details
- Parcel number: 06111026600
Construction
Type & style
- Home type: SingleFamily
- Property subtype: Single Family Residence
Community & HOA
Location
- Region: Nashville
Financial & listing details
- Lease term: 1 Year
Price history
| Date | Event | Price |
|---|---|---|
| 11/14/2025 | Listed for rent | $3,300+17.9%$1/sqft |
Source: Zillow Rentals | ||
| 7/25/2019 | Sold | $444,000-0.2%$172/sqft |
Source: | ||
| 5/28/2019 | Price change | $444,900-1.1%$173/sqft |
Source: Synergy Realty Network, LLC #2031838 | ||
| 5/11/2019 | Price change | $449,900-2.2%$175/sqft |
Source: Synergy Realty Network, LLC #2031838 | ||
| 4/30/2019 | Price change | $459,900-1.1%$179/sqft |
Source: Synergy Realty Network, LLC #2031838 | ||

