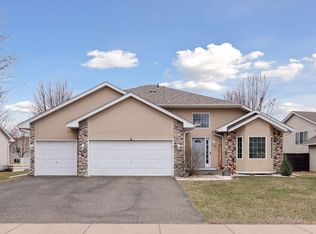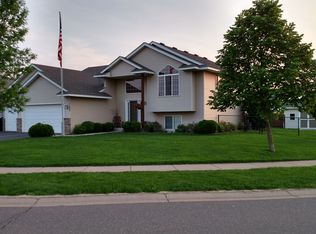Closed
$394,900
1107 Maplewood Ave SW, Isanti, MN 55040
5beds
2,342sqft
Single Family Residence
Built in 2003
0.29 Acres Lot
$397,800 Zestimate®
$169/sqft
$2,840 Estimated rent
Home value
$397,800
$338,000 - $469,000
$2,840/mo
Zestimate® history
Loading...
Owner options
Explore your selling options
What's special
Embrace the charm of country-style living in this beautifully maintained single-owner home, nestled in the peaceful Rum River Meadows neighborhood. With an established garden, flourishing raspberry bushes, mature apple, maple, and pine trees, this property offers a private, nature-filled retreat while still being close to modern conveniences. Enjoy the freedom to embrace a hobby farm lifestyle, as chickens are allowed on the property. A secluded backyard firepit area provides the perfect setting for cozy evenings under the stars. Step inside to an open and inviting floor plan, where vaulted ceilings and abundant natural light create a bright, airy atmosphere. The spacious living area flows seamlessly into the dining space and well-appointed kitchen, making it perfect for entertaining. The main level extends to an oversized deck overlooking the lush backyard—ideal for summer gatherings or simply unwinding in nature. Upstairs, you’ll find three generously sized bedrooms, including a primary suite complete with its own private ensuite bathroom. The lower levels provide even more functional living space, featuring a cozy family room, two additional bedrooms, a laundry area, and a convenient storage area perfect for seasonal items or hobby supplies. Whether you need extra room for guests, a home office, or a play area, this layout offers incredible versatility. Located just minutes from a neighborhood playground, community garden, and the tranquil Rum River, this home offers easy access to outdoor recreation, from hiking and biking to fishing and kayaking. Experience the best of both worlds - peaceful country-style living with the convenience of nearby amenities. Don’t miss the opportunity to make this charming home your own!
Zillow last checked: 8 hours ago
Listing updated: April 28, 2025 at 12:24pm
Listed by:
Peter Trinh 612-225-8006,
RE/MAX Advantage Plus
Bought with:
Peterson & Co.
Keller Williams Integrity NW
Paul Schultz
Source: NorthstarMLS as distributed by MLS GRID,MLS#: 6680609
Facts & features
Interior
Bedrooms & bathrooms
- Bedrooms: 5
- Bathrooms: 3
- Full bathrooms: 1
- 3/4 bathrooms: 2
Bedroom 1
- Level: Upper
- Area: 156 Square Feet
- Dimensions: 13x12
Bedroom 2
- Level: Upper
- Area: 110 Square Feet
- Dimensions: 11x10
Bedroom 3
- Level: Upper
- Area: 110 Square Feet
- Dimensions: 11x10
Bedroom 4
- Level: Lower
- Area: 90 Square Feet
- Dimensions: 10x9
Bedroom 5
- Level: Basement
- Area: 112 Square Feet
- Dimensions: 8x14
Dining room
- Level: Main
- Area: 120 Square Feet
- Dimensions: 12x10
Family room
- Level: Lower
- Area: 330 Square Feet
- Dimensions: 22x15
Kitchen
- Level: Main
- Area: 130 Square Feet
- Dimensions: 13x10
Living room
- Level: Main
- Area: 224 Square Feet
- Dimensions: 16x14
Heating
- Forced Air
Cooling
- Central Air
Appliances
- Included: Air-To-Air Exchanger, Dishwasher, Disposal, Dryer, Microwave, Refrigerator, Stainless Steel Appliance(s), Washer, Water Softener Owned
Features
- Basement: Drain Tiled,Egress Window(s),Partial
Interior area
- Total structure area: 2,342
- Total interior livable area: 2,342 sqft
- Finished area above ground: 1,202
- Finished area below ground: 859
Property
Parking
- Total spaces: 3
- Parking features: Attached, Asphalt, Garage Door Opener
- Attached garage spaces: 3
- Has uncovered spaces: Yes
Accessibility
- Accessibility features: None
Features
- Levels: Four or More Level Split
Lot
- Size: 0.29 Acres
- Dimensions: 160 x 80
- Features: Many Trees
Details
- Foundation area: 1140
- Parcel number: 160950230
- Zoning description: Residential-Single Family
Construction
Type & style
- Home type: SingleFamily
- Property subtype: Single Family Residence
Materials
- Brick/Stone, Metal Siding, Vinyl Siding
- Roof: Age 8 Years or Less
Condition
- Age of Property: 22
- New construction: No
- Year built: 2003
Utilities & green energy
- Gas: Natural Gas
- Sewer: City Sewer/Connected
- Water: City Water/Connected
Community & neighborhood
Location
- Region: Isanti
- Subdivision: Rum River Meadows
HOA & financial
HOA
- Has HOA: No
Other
Other facts
- Road surface type: Paved
Price history
| Date | Event | Price |
|---|---|---|
| 4/28/2025 | Sold | $394,9000%$169/sqft |
Source: | ||
| 4/21/2025 | Pending sale | $394,999$169/sqft |
Source: | ||
| 3/6/2025 | Listed for sale | $394,999$169/sqft |
Source: | ||
| 2/4/2025 | Listing removed | $2,200$1/sqft |
Source: Zillow Rentals | ||
| 11/23/2024 | Price change | $2,200-12%$1/sqft |
Source: Zillow Rentals | ||
Public tax history
| Year | Property taxes | Tax assessment |
|---|---|---|
| 2024 | $3,810 -6.3% | $300,100 |
| 2023 | $4,064 +3.3% | $300,100 +2.4% |
| 2022 | $3,936 +29% | $293,200 |
Find assessor info on the county website
Neighborhood: 55040
Nearby schools
GreatSchools rating
- NAIsanti Primary SchoolGrades: PK-2Distance: 1.1 mi
- 4/10Isanti Middle SchoolGrades: 6-8Distance: 0.8 mi
- 6/10Cambridge-Isanti High SchoolGrades: 9-12Distance: 6.2 mi

Get pre-qualified for a loan
At Zillow Home Loans, we can pre-qualify you in as little as 5 minutes with no impact to your credit score.An equal housing lender. NMLS #10287.
Sell for more on Zillow
Get a free Zillow Showcase℠ listing and you could sell for .
$397,800
2% more+ $7,956
With Zillow Showcase(estimated)
$405,756
