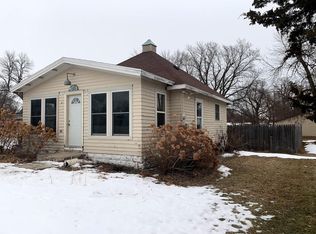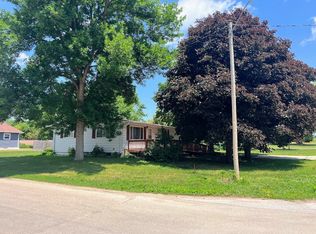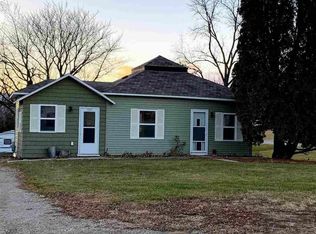Welcome home to this beautiful 4 bedroom 3 bath home. So many stunning features including beautiful original woodwork, gorgeous kitchen, dining room, living room, beautiful sunroom, laundry and master retreat all on the main level.Make your way upstairs to a beautiful large Family room/office, bathroom, and bedroomsDon't forget to open the door at the end of the hallway there you will find a secret staircase to go up to the finished attic, that would be perfect for a play/sewing room etc....Outside of this home you will find a beautiful patio with build in grill and plenty of seating for all of your family and friends. Kids playhouse and every man's dream a Large workshop.
This property is off market, which means it's not currently listed for sale or rent on Zillow. This may be different from what's available on other websites or public sources.



