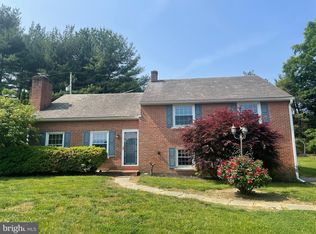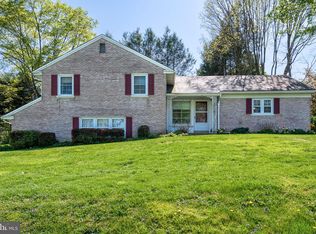Large 5 bedroom home on spacious 1.70 acre in Penn Manor schools. Eat in kitchen with corian counters, island, desk, recessed lighting and Manny Beiler cherry cabinets. Family room with wood burning Rumford fireplace, desk and build in shelves and first floor office and laundry room with sink. First floor master suite with tray ceilings, crown molding and beautiful master bath with granite double vanity, jacuzzi tub and marble shower. An additional second floor master suite with balcony and walk in closet. Finished lower level with built ins, cedar closet and spa room. A screened in porch leads to a flagstone patio perfect for entertaining, outdoor lighting, mature landscaping and tennis courts, room for a pool.
This property is off market, which means it's not currently listed for sale or rent on Zillow. This may be different from what's available on other websites or public sources.


