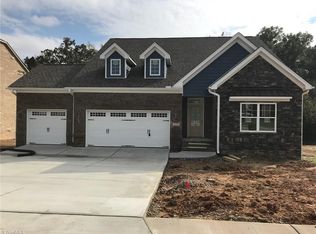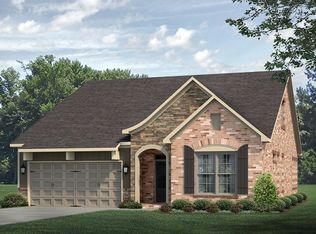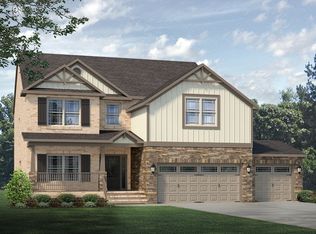This home boasts an elegant 2-story foyer, adorned by a large hanging chandelier and a curved staircase leading up to the open-air landing. Formal living area or an optional study, are adjacent to the formal dining room. The dining room has a tray ceiling and an option to add a built in buffet. The spectacular kitchen has a very large pantry, tons of counter space and storage, even more when you elect to add the optional island. The optional chef's package includes a gas cook top and a hood, a built in oven with a microwave above. The kitchen opens to the great room, which has an option to add a gas log fireplace. There is a screened in porch or an option to add a sunroom. Finishing out the downstairs is a bedroom and a full bathroom. Upstairs there is grand master suite, large enough for a king sized bed and has an option to vault the ceiling. There are 2 very large walk-in closets, one of which can be upgraded to a sitting room. The master bath can be built with a double sink vanity, and either a large walk in shower and oversized linen closet, or a separate shower and tub. Bedrooms three and four are also located upstairs. Joining them is a loft, which can be upgraded to the 5th bedroom, third full bathroom and the laundry room.
This property is off market, which means it's not currently listed for sale or rent on Zillow. This may be different from what's available on other websites or public sources.


