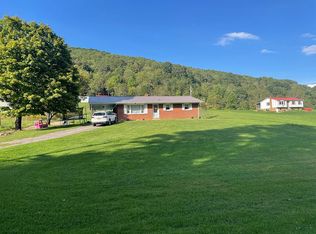Come see this COMPLETELY REMODELED home in the Chilhowie school district! This home is in a very quiet country setting, yet only about 5 minutes from Chilhowie and I-81! It is a 3 bedroom 2 bath home that has been completely remodeled inside! It also includes a spacious 2 car attached garage, paved driveway, large deck out back, lots of wildlife, and a flat lot! The home has new flooring throughout, mature landscaping, large screened in front porch, and boasts of single level living at it's finest! Make your appointment to see it today, it won't last long! Owner is a licensed real estate agent.
This property is off market, which means it's not currently listed for sale or rent on Zillow. This may be different from what's available on other websites or public sources.
