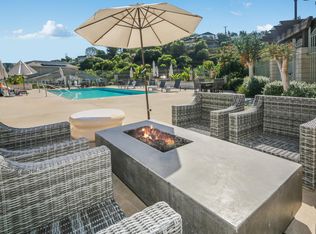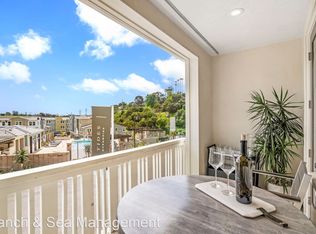Modern Coastal Home Less Than a Mile from the Beach! Live the beach lifestyle in this bright 2-bedroom, 2.5-bath condo with a flexible bonus room perfect for a home office or optional third bedroom. Located west of I-5 in a quiet, well-maintained community, this home offers comfort, style, and unbeatable convenience. Key Features: Open-concept living and dining area with lots of natural light Luxury kitchen with high-end finishes Private outdoor patio for relaxing or entertaining Spacious primary suite with large closet and private bathroom Dedicated laundry room Attached 2-car garage with extra space for storage Solar panels to help lower electric bills Community Amenities: Pool, fire pit, and outdoor dining area located directly across from the unit Peaceful setting west of I-5, close to downtown Oceanside Minutes to beaches, restaurants, and shops Additional Details: Tenant pays utilities Furnished rental option available at $5,100/month Offered by Love Living Management Paid in full solar panels to help lower electric bills. Tenant pays all utilities
This property is off market, which means it's not currently listed for sale or rent on Zillow. This may be different from what's available on other websites or public sources.

