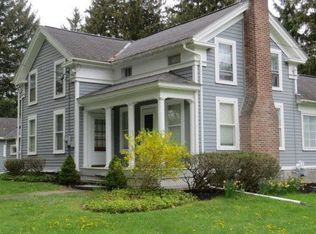Closed
$472,500
1107 Hanshaw Rd, Ithaca, NY 14850
3beds
1,883sqft
Single Family Residence
Built in 1950
0.52 Acres Lot
$498,600 Zestimate®
$251/sqft
$3,008 Estimated rent
Home value
$498,600
Estimated sales range
Not available
$3,008/mo
Zestimate® history
Loading...
Owner options
Explore your selling options
What's special
This gorgeous 1883 sq/ft Cape sits on a corner lot, nestled back from the road on a quiet street in Northeast. The fully fenced backyard is shaded by mature trees, creating a cool and inviting outdoor oasis. The lush green lawns and immaculate landscaping contain berry bushes, fruitful garden, and an apple tree, enhancing the sanctuary of the property.
Inside, the first floor showcases architectural craftsmanship, newly remodeled kitchen, dining & living room, 3-season room filled with natural light, 1st floor bedroom, and full bathroom. Upstairs, a second full bathroom, 2 charming bedrooms containing eave nooks equipped with updated lighting, perfect for reading, play, or storage. The finished basement offers additional living space, laundry room, and office.
Lovingly cared for by the previous owners & fully updated by the current ones, this home features a new tankless hot water heater, custom solid wood cabinets, updated plumbing & electrical, seamless gutters, new roof, and much more.
Located close to schools, Cornell University, and local amenities, this home offers both comfort and convenience. Don't miss this opportunity to make this charming property your own!
Zillow last checked: 8 hours ago
Listing updated: September 16, 2024 at 12:46pm
Listed by:
Jamie Jensen 607-279-1011,
Howard Hanna S Tier Inc
Bought with:
KiRa Fritzky-Randolph, 10401291120
Howard Hanna S Tier Inc
Source: NYSAMLSs,MLS#: R1551307 Originating MLS: Ithaca Board of Realtors
Originating MLS: Ithaca Board of Realtors
Facts & features
Interior
Bedrooms & bathrooms
- Bedrooms: 3
- Bathrooms: 2
- Full bathrooms: 2
- Main level bathrooms: 1
- Main level bedrooms: 1
Bedroom 1
- Level: First
- Dimensions: 10.00 x 13.00
Bedroom 2
- Level: Second
- Dimensions: 7.00 x 10.00
Bedroom 3
- Level: Second
- Dimensions: 11.00 x 13.00
Basement
- Level: Basement
- Dimensions: 15.00 x 9.00
Dining room
- Level: First
- Dimensions: 11.00 x 13.00
Family room
- Level: Basement
- Dimensions: 26.00 x 16.00
Kitchen
- Level: First
- Dimensions: 16.00 x 10.00
Living room
- Level: First
- Dimensions: 15.00 x 13.00
Other
- Level: First
- Dimensions: 16.00 x 11.00
Other
- Level: Basement
- Dimensions: 11.00 x 11.00
Heating
- Gas, Forced Air
Cooling
- Central Air
Appliances
- Included: Dryer, Electric Oven, Electric Range, Disposal, Gas Water Heater, Microwave, Refrigerator, Tankless Water Heater, Washer
Features
- Ceiling Fan(s), Den, Separate/Formal Living Room, Granite Counters, Home Office, Other, See Remarks, Natural Woodwork, Window Treatments, Bedroom on Main Level
- Flooring: Carpet, Ceramic Tile, Hardwood, Tile, Varies
- Windows: Drapes
- Basement: Egress Windows,Full,Finished,Sump Pump
- Number of fireplaces: 1
Interior area
- Total structure area: 1,883
- Total interior livable area: 1,883 sqft
Property
Parking
- Total spaces: 1
- Parking features: Attached, Garage, Garage Door Opener
- Attached garage spaces: 1
Features
- Levels: Two
- Stories: 2
- Patio & porch: Enclosed, Porch, Screened
- Exterior features: Blacktop Driveway, Fully Fenced, Play Structure
- Fencing: Full
Lot
- Size: 0.52 Acres
- Dimensions: 100 x 225
- Features: Near Public Transit, Residential Lot
Details
- Additional structures: Shed(s), Storage
- Parcel number: 50308907100000060040000000
- Special conditions: Standard
Construction
Type & style
- Home type: SingleFamily
- Architectural style: Cape Cod
- Property subtype: Single Family Residence
Materials
- Vinyl Siding
- Foundation: Block, Poured
- Roof: Asphalt
Condition
- Resale
- Year built: 1950
Utilities & green energy
- Sewer: Connected
- Water: Connected, Public
- Utilities for property: High Speed Internet Available, Sewer Connected, Water Connected
Community & neighborhood
Location
- Region: Ithaca
Other
Other facts
- Listing terms: Cash,Conventional,FHA,USDA Loan,VA Loan
Price history
| Date | Event | Price |
|---|---|---|
| 9/9/2024 | Sold | $472,500$251/sqft |
Source: | ||
| 8/1/2024 | Pending sale | $472,500$251/sqft |
Source: | ||
| 7/24/2024 | Contingent | $472,500$251/sqft |
Source: | ||
| 7/10/2024 | Listed for sale | $472,500+45.4%$251/sqft |
Source: | ||
| 5/1/2018 | Sold | $325,000-1.2%$173/sqft |
Source: | ||
Public tax history
| Year | Property taxes | Tax assessment |
|---|---|---|
| 2024 | -- | $389,000 |
| 2023 | -- | $389,000 +15.1% |
| 2022 | -- | $338,000 +9% |
Find assessor info on the county website
Neighborhood: Northeast Ithaca
Nearby schools
GreatSchools rating
- 9/10Northeast Elementary SchoolGrades: K-5Distance: 0.5 mi
- 5/10Dewitt Middle SchoolGrades: 6-8Distance: 0.6 mi
- 9/10Ithaca Senior High SchoolGrades: 9-12Distance: 1.7 mi
Schools provided by the listing agent
- Elementary: Northeast
- Middle: Dewitt Middle
- High: Ithaca Senior High
- District: Ithaca
Source: NYSAMLSs. This data may not be complete. We recommend contacting the local school district to confirm school assignments for this home.
