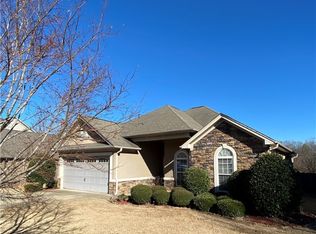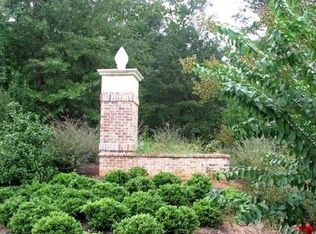Sold for $380,000 on 07/09/25
$380,000
1107 Hampstead Ln, Opelika, AL 36801
3beds
2,113sqft
Single Family Residence
Built in 2014
10,454.4 Square Feet Lot
$391,200 Zestimate®
$180/sqft
$2,239 Estimated rent
Home value
$391,200
$372,000 - $411,000
$2,239/mo
Zestimate® history
Loading...
Owner options
Explore your selling options
What's special
Welcome to 1107 Hampstead Lane—a meticulously maintained home that feels tucked away on a peaceful street just minutes from Lee Scott Academy. From the moment you arrive, you’ll notice the crown molding, detailed trim work, arched doorways, and rich wood flooring add timeless character and charm, while the manicured landscaping and screened-in porch invite you to slow down and enjoy your surroundings. Inside, the open-concept layout is designed for both everyday living and entertaining. The spacious kitchen features a generously sized island, sleek finishes, and a sunny breakfast nook that overlooks the lush, green backyard. Host friends and family in the formal dining room or unwind in the cozy living area that flows effortlessly from the kitchen. The primary suite offers abundant natural light and a peaceful retreat, with plenty of room to relax. Located in a desirable neighborhood with access to a tranquil community pond and a sparkling pool!
Zillow last checked: 8 hours ago
Listing updated: July 09, 2025 at 10:35am
Listed by:
ALEX ACUFF MARY GAIL WEEKLEY TEAM,
EXP REALTY - ACUFF WEEKLEY GROUP 334-521-8221
Bought with:
CAROLE HARRISON, 064671
PORTER PROPERTIES
Source: LCMLS,MLS#: 174998Originating MLS: Lee County Association of REALTORS
Facts & features
Interior
Bedrooms & bathrooms
- Bedrooms: 3
- Bathrooms: 2
- Full bathrooms: 2
- Main level bathrooms: 2
Heating
- Heat Pump
Cooling
- Heat Pump
Appliances
- Included: Some Electric Appliances, Dishwasher, Electric Range, Disposal, Microwave, Stove
Features
- Ceiling Fan(s), Separate/Formal Dining Room, Eat-in Kitchen, Kitchen Island, Primary Downstairs, Walk-In Pantry, Attic
- Flooring: Carpet, Tile, Wood
- Has fireplace: Yes
- Fireplace features: Wood Burning
Interior area
- Total interior livable area: 2,113 sqft
- Finished area above ground: 2,113
- Finished area below ground: 0
Property
Parking
- Total spaces: 2
- Parking features: Attached, Garage, Two Car Garage, Other, See Remarks
- Attached garage spaces: 2
Features
- Levels: One
- Stories: 1
- Patio & porch: Covered, Patio, Screened
- Exterior features: Storage
- Pool features: Community
- Fencing: Privacy
Lot
- Size: 10,454 sqft
- Features: < 1/4 Acre
Details
- Parcel number: 0905161000099.000
Construction
Type & style
- Home type: SingleFamily
- Property subtype: Single Family Residence
Materials
- Brick Veneer, Block, Stone
- Foundation: Slab
Condition
- Year built: 2014
Utilities & green energy
- Utilities for property: Cable Available, Electricity Available, Sewer Connected, Underground Utilities
Community & neighborhood
Location
- Region: Opelika
- Subdivision: THE ESTATES
HOA & financial
HOA
- Has HOA: Yes
- Amenities included: Pool
Price history
| Date | Event | Price |
|---|---|---|
| 7/9/2025 | Sold | $380,000+1.3%$180/sqft |
Source: LCMLS #174998 | ||
| 6/10/2025 | Pending sale | $375,000$177/sqft |
Source: LCMLS #174998 | ||
| 5/29/2025 | Listed for sale | $375,000+50%$177/sqft |
Source: LCMLS #174998 | ||
| 10/31/2017 | Sold | $250,000-2%$118/sqft |
Source: LCMLS #123969 | ||
| 9/23/2017 | Listed for sale | $255,000+18.6%$121/sqft |
Source: REALTYSOUTH AUBURN-LAKE MARTIN #123969 | ||
Public tax history
| Year | Property taxes | Tax assessment |
|---|---|---|
| 2023 | $1,654 +2.7% | $31,620 +2.6% |
| 2022 | $1,611 +11.3% | $30,820 +10.9% |
| 2021 | $1,448 -2.4% | $27,800 -2.3% |
Find assessor info on the county website
Neighborhood: 36801
Nearby schools
GreatSchools rating
- 2/10West Forest Intermediate SchoolGrades: 3-5Distance: 1.3 mi
- 8/10Opelika Middle SchoolGrades: 6-8Distance: 3.5 mi
- 5/10Opelika High SchoolGrades: PK,9-12Distance: 4.6 mi
Schools provided by the listing agent
- Elementary: WEST FOREST INTERMEDIATE/CARVER PRIMARY
- Middle: WEST FOREST INTERMEDIATE/CARVER PRIMARY
Source: LCMLS. This data may not be complete. We recommend contacting the local school district to confirm school assignments for this home.

Get pre-qualified for a loan
At Zillow Home Loans, we can pre-qualify you in as little as 5 minutes with no impact to your credit score.An equal housing lender. NMLS #10287.
Sell for more on Zillow
Get a free Zillow Showcase℠ listing and you could sell for .
$391,200
2% more+ $7,824
With Zillow Showcase(estimated)
$399,024
