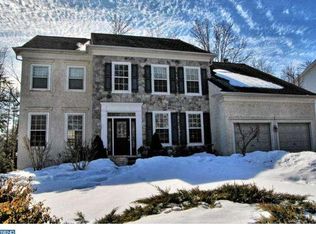Sold for $825,818 on 07/15/25
$825,818
1107 Greystone Rd, Ambler, PA 19002
4beds
2,770sqft
Single Family Residence
Built in 1997
7,488 Square Feet Lot
$840,600 Zestimate®
$298/sqft
$3,675 Estimated rent
Home value
$840,600
$782,000 - $899,000
$3,675/mo
Zestimate® history
Loading...
Owner options
Explore your selling options
What's special
Tucked into the prestigious Talamore Country Club community, this beautifully maintained 4-bedroom, 2.5-bath single-family home offers refined living and an exceptional lifestyle. From the moment you enter the elegant two-story foyer with gleaming hardwood floors, you’ll feel the warmth and sophistication this home exudes. The first-floor home office with French doors offers privacy for remote work or study, while the spacious living room, bathed in natural light, flows effortlessly into the formal dining room—perfect for entertaining. The heart of the home is the gourmet kitchen, featuring upgraded designer cabinetry, a built-in refrigerator, a wall of storage, stainless steel appliances, a prep island, and a breakfast bar. It opens seamlessly into the vaulted-ceiling family room with stone fireplace and a spectacular builder-upgraded breakfast/dining area with three walls of windows, offering serene views of the lush backyard. Upstairs, retreat to the generous primary suite with room for a king-sized bed and sitting area, plus two closets—one a walk-in with built-in storage. The spa-like ensuite bath features a jetted tub, stall shower, and double vanities. Three additional bedrooms, all with ample closet space, and a full hall bath complete the upper level. The unfinished basement provides endless potential for additional living space, with built-in storage racks already in place. Step outside to your private backyard oasis—lush landscaping, a deck off the breakfast room for al fresco dining, a paver patio for entertaining, and plenty of space to relax or entertain. Additional highlights include a 2-car garage and a low-maintenance lifestyle with the HOA, which includes social membership to the club: enjoy access to the clubhouse, fitness center, tennis courts, scenic walking trails, fine dining (indoors and poolside), and even six rounds of golf each year. All of this, just minutes from Route 309, English Village Shoppes, and a variety of restaurants and amenities.
Zillow last checked: 8 hours ago
Listing updated: December 22, 2025 at 05:09pm
Listed by:
Ashlee Check 215-740-7204,
BHHS Fox & Roach-Blue Bell
Bought with:
Marylynne Loughery, RS203651L
Long & Foster Real Estate, Inc.
Source: Bright MLS,MLS#: PAMC2137358
Facts & features
Interior
Bedrooms & bathrooms
- Bedrooms: 4
- Bathrooms: 3
- Full bathrooms: 2
- 1/2 bathrooms: 1
- Main level bathrooms: 1
Basement
- Area: 0
Heating
- Forced Air, Natural Gas
Cooling
- Central Air, Electric
Appliances
- Included: Microwave, Dishwasher, Disposal, Dryer, Gas Water Heater
- Laundry: Main Level
Features
- Soaking Tub, Bathroom - Stall Shower, Bathroom - Tub Shower, Breakfast Area, Built-in Features, Combination Kitchen/Living, Dining Area, Family Room Off Kitchen, Formal/Separate Dining Room, Eat-in Kitchen, Kitchen Island, Primary Bath(s), Recessed Lighting, Walk-In Closet(s)
- Flooring: Carpet, Wood
- Windows: Window Treatments
- Basement: Unfinished
- Number of fireplaces: 1
- Fireplace features: Gas/Propane
Interior area
- Total structure area: 2,770
- Total interior livable area: 2,770 sqft
- Finished area above ground: 2,770
- Finished area below ground: 0
Property
Parking
- Total spaces: 6
- Parking features: Storage, Garage Faces Front, Garage Door Opener, Inside Entrance, Driveway, Attached
- Attached garage spaces: 2
- Uncovered spaces: 4
Accessibility
- Accessibility features: None
Features
- Levels: Two
- Stories: 2
- Patio & porch: Deck, Patio
- Pool features: Community
Lot
- Size: 7,488 sqft
- Dimensions: 90.00 x 0.00
Details
- Additional structures: Above Grade, Below Grade
- Parcel number: 360004815342
- Zoning: RES
- Special conditions: Standard
Construction
Type & style
- Home type: SingleFamily
- Architectural style: Colonial
- Property subtype: Single Family Residence
Materials
- Vinyl Siding, Stone, Stucco
- Foundation: Other
- Roof: Shingle
Condition
- Very Good
- New construction: No
- Year built: 1997
Utilities & green energy
- Sewer: Public Sewer
- Water: Public
Community & neighborhood
Location
- Region: Ambler
- Subdivision: Talamore
- Municipality: HORSHAM TWP
HOA & financial
HOA
- Has HOA: Yes
- HOA fee: $237 monthly
- Amenities included: Clubhouse, Fitness Center, Golf Course, Golf Course Membership Available, Pool, Tennis Court(s)
- Services included: Common Area Maintenance, Health Club, Pool(s)
- Association name: TALAMORE COMMUNITY ASSOCIATION
Other
Other facts
- Listing agreement: Exclusive Agency
- Ownership: Fee Simple
Price history
| Date | Event | Price |
|---|---|---|
| 7/15/2025 | Sold | $825,818+3.4%$298/sqft |
Source: | ||
| 5/20/2025 | Pending sale | $799,000$288/sqft |
Source: | ||
| 4/27/2025 | Contingent | $799,000$288/sqft |
Source: | ||
| 4/24/2025 | Listed for sale | $799,000$288/sqft |
Source: | ||
Public tax history
Tax history is unavailable.
Neighborhood: 19002
Nearby schools
GreatSchools rating
- 6/10Simmons El SchoolGrades: K-5Distance: 1.3 mi
- 8/10Keith Valley Middle SchoolGrades: 6-8Distance: 3.8 mi
- 7/10Hatboro-Horsham Senior High SchoolGrades: 9-12Distance: 1.6 mi
Schools provided by the listing agent
- District: Hatboro-horsham
Source: Bright MLS. This data may not be complete. We recommend contacting the local school district to confirm school assignments for this home.

Get pre-qualified for a loan
At Zillow Home Loans, we can pre-qualify you in as little as 5 minutes with no impact to your credit score.An equal housing lender. NMLS #10287.
Sell for more on Zillow
Get a free Zillow Showcase℠ listing and you could sell for .
$840,600
2% more+ $16,812
With Zillow Showcase(estimated)
$857,412