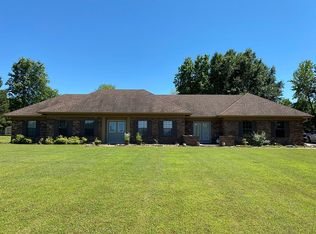Sold for $360,000 on 05/23/23
$360,000
1107 Grand Ridge Rd, Charleston, AR 72933
4beds
2,802sqft
Single Family Residence
Built in 1987
2.11 Acres Lot
$396,300 Zestimate®
$128/sqft
$2,131 Estimated rent
Home value
$396,300
$373,000 - $424,000
$2,131/mo
Zestimate® history
Loading...
Owner options
Explore your selling options
What's special
Attention all home buyers! Don't miss out on this stunning home for sale in Charleston, Arkansas! This beautiful 4-bedroom, 3 full-bath, 2 half-bath home boasts an impressive 2,802 square feet of living space, all situated on a spacious 2.11-acre lot in Franklin County. With a 2-car detached garage & a 2-car attached concrete floor carport, this home offers plenty of room for your vehicles, tools, & toys. But that's just the beginning! This home is loaded with amazing features, including a spacious kitchen with quartz countertops and stainless steel appliances, 40” glass top range w/2 door oven, a cozy wood burning fireplace, and a large primary suite with a luxurious en-suite bathroom, two living areas, enclosed interior storm shelter/safe room, new roof, new vinyl double pane windows, 50AMP RV Carport 18'x40', new 2T AC, Pantry w/sliding door and motion light, and transferrable home-warranty to Buyer. Enjoy the best of both worlds with a peaceful, country setting just minutes from all the amenities of Charleston.
Zillow last checked: 9 hours ago
Listing updated: May 23, 2023 at 06:59am
Listed by:
Property Quest Team 479-405-4012,
Elevate Real Estate & Co.
Bought with:
Non-MLS
Non MLS Sales
Source: ArkansasOne MLS,MLS#: 1241716 Originating MLS: Northwest Arkansas Board of REALTORS MLS
Originating MLS: Northwest Arkansas Board of REALTORS MLS
Facts & features
Interior
Bedrooms & bathrooms
- Bedrooms: 4
- Bathrooms: 5
- Full bathrooms: 3
- 1/2 bathrooms: 2
Heating
- Central, Electric
Cooling
- Central Air, Electric
Appliances
- Included: Convection Oven, Double Oven, Dishwasher, Electric Cooktop, Electric Oven, Electric Range, Electric Water Heater, Microwave, Oven, Range Hood, Smooth Cooktop, ENERGY STAR Qualified Appliances
- Laundry: Washer Hookup, Dryer Hookup
Features
- Ceiling Fan(s), Eat-in Kitchen, Quartz Counters, Split Bedrooms, Walk-In Closet(s), Multiple Living Areas, Multiple Master Suites
- Flooring: Carpet, Ceramic Tile
- Windows: Double Pane Windows, ENERGY STAR Qualified Windows, Vinyl, Blinds
- Basement: None
- Number of fireplaces: 1
- Fireplace features: Living Room, Wood Burning
Interior area
- Total structure area: 2,802
- Total interior livable area: 2,802 sqft
Property
Parking
- Total spaces: 4
- Parking features: Garage, Aggregate, Asphalt, Driveway, Garage Door Opener, RV Access/Parking, Workshop in Garage
- Has garage: Yes
- Covered spaces: 4
Features
- Levels: One
- Stories: 1
- Patio & porch: Patio, Porch
- Exterior features: Gravel Driveway
- Pool features: None
- Fencing: None
- Waterfront features: None
Lot
- Size: 2.11 Acres
- Dimensions: 466 x 199 x 467 x 207
- Features: City Lot, Landscaped, Level, Rural Lot, Subdivision
Details
- Additional structures: None
- Parcel number: 00801191000
- Zoning: N
- Zoning description: Residential
- Special conditions: None
- Other equipment: Satellite Dish
Construction
Type & style
- Home type: SingleFamily
- Architectural style: Ranch
- Property subtype: Single Family Residence
Materials
- Brick, Vinyl Siding
- Foundation: Slab
- Roof: Architectural,Shingle
Condition
- New construction: No
- Year built: 1987
Details
- Warranty included: Yes
Utilities & green energy
- Sewer: Septic Tank
- Water: Public
- Utilities for property: Electricity Available, Septic Available, Water Available
Green energy
- Energy efficient items: Appliances
Community & neighborhood
Security
- Security features: Storm Shelter, Smoke Detector(s)
Community
- Community features: Near Fire Station, Near Schools
Location
- Region: Charleston
- Subdivision: Charmont Ph Iii
HOA & financial
HOA
- Has HOA: No
- Association name: N/A
Other
Other facts
- Road surface type: Paved
Price history
| Date | Event | Price |
|---|---|---|
| 5/23/2023 | Sold | $360,000$128/sqft |
Source: | ||
| 5/15/2023 | Pending sale | $360,000$128/sqft |
Source: Western River Valley BOR #1063928 Report a problem | ||
| 4/13/2023 | Price change | $360,000-4%$128/sqft |
Source: | ||
| 3/22/2023 | Listed for sale | $375,000+38.9%$134/sqft |
Source: Western River Valley BOR #1063928 Report a problem | ||
| 4/14/2021 | Sold | $270,000-1.8%$96/sqft |
Source: Western River Valley BOR #1042108 Report a problem | ||
Public tax history
| Year | Property taxes | Tax assessment |
|---|---|---|
| 2024 | $1,741 -4.1% | $43,250 |
| 2023 | $1,816 | $43,250 |
| 2022 | -- | $43,250 +4.5% |
Find assessor info on the county website
Neighborhood: 72933
Nearby schools
GreatSchools rating
- 6/10Charleston Elementary SchoolGrades: PK-6Distance: 0.9 mi
- 6/10Charleston High SchoolGrades: 7-12Distance: 1 mi
Schools provided by the listing agent
- District: Charleston
Source: ArkansasOne MLS. This data may not be complete. We recommend contacting the local school district to confirm school assignments for this home.

Get pre-qualified for a loan
At Zillow Home Loans, we can pre-qualify you in as little as 5 minutes with no impact to your credit score.An equal housing lender. NMLS #10287.
