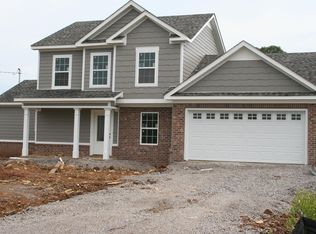Closed
$340,000
1107 Finley Beech Rd, Lewisburg, TN 37091
2beds
1,256sqft
Single Family Residence, Residential
Built in 1979
6.6 Acres Lot
$-- Zestimate®
$271/sqft
$1,555 Estimated rent
Home value
Not available
Estimated sales range
Not available
$1,555/mo
Zestimate® history
Loading...
Owner options
Explore your selling options
What's special
Welcome Home to your 6.6 Acre Mini Horse Farm, 2 Bedroom, 1 Bath completely renovated w/ open floorplan, stainless steel appliances, metal roof. 4-Stall Barn w/ water & electricity. Perimeter fenced. 12x12 Storage Shed. New within the last few months covered back patio where you can relax and watch the Deer and Wild Turkeys that come to visit. Upstairs bonus room has lots of potential: office, bedroom, mancave. Still close to shopping and dining and Interstate 65.
Zillow last checked: 8 hours ago
Listing updated: March 05, 2024 at 11:29am
Listing Provided by:
Karen Griffin 931-575-8589,
LPT Realty LLC
Bought with:
Karen Griffin, 348311
LPT Realty LLC
Source: RealTracs MLS as distributed by MLS GRID,MLS#: 2616547
Facts & features
Interior
Bedrooms & bathrooms
- Bedrooms: 2
- Bathrooms: 1
- Full bathrooms: 1
- Main level bedrooms: 2
Bedroom 1
- Area: 132 Square Feet
- Dimensions: 11x12
Bedroom 2
- Area: 132 Square Feet
- Dimensions: 12x11
Bonus room
- Features: Second Floor
- Level: Second Floor
- Area: 270 Square Feet
- Dimensions: 9x30
Dining room
- Area: 81 Square Feet
- Dimensions: 9x9
Kitchen
- Area: 70 Square Feet
- Dimensions: 10x7
Living room
- Area: 198 Square Feet
- Dimensions: 18x11
Heating
- Central, Electric
Cooling
- Central Air, Electric
Appliances
- Included: Dryer, Refrigerator, Washer, Electric Oven, Built-In Electric Range
- Laundry: Electric Dryer Hookup, Washer Hookup
Features
- High Speed Internet
- Flooring: Laminate
- Basement: Crawl Space
- Has fireplace: No
Interior area
- Total structure area: 1,256
- Total interior livable area: 1,256 sqft
- Finished area above ground: 1,256
Property
Features
- Levels: Two
- Stories: 2
- Patio & porch: Patio, Covered, Porch
Lot
- Size: 6.60 Acres
- Features: Cleared, Wooded
Details
- Parcel number: 064 04000 000
- Special conditions: Standard
- Other equipment: Satellite Dish
Construction
Type & style
- Home type: SingleFamily
- Architectural style: Ranch
- Property subtype: Single Family Residence, Residential
Materials
- Brick
- Roof: Metal
Condition
- New construction: No
- Year built: 1979
Utilities & green energy
- Sewer: Septic Tank
- Water: Public
- Utilities for property: Electricity Available, Water Available, Cable Connected
Community & neighborhood
Location
- Region: Lewisburg
- Subdivision: None
Price history
| Date | Event | Price |
|---|---|---|
| 3/4/2024 | Sold | $340,000-5.5%$271/sqft |
Source: | ||
| 2/16/2024 | Contingent | $359,900$287/sqft |
Source: | ||
| 2/8/2024 | Listed for sale | $359,900+84.6%$287/sqft |
Source: | ||
| 11/11/2019 | Sold | $195,000-2.5%$155/sqft |
Source: | ||
| 9/11/2019 | Price change | $199,900+5.8%$159/sqft |
Source: PARKS #2080301 Report a problem | ||
Public tax history
| Year | Property taxes | Tax assessment |
|---|---|---|
| 2025 | $1,700 +16.7% | $50,775 +8.1% |
| 2024 | $1,457 | $46,950 |
| 2023 | $1,457 | $46,950 |
Find assessor info on the county website
Neighborhood: 37091
Nearby schools
GreatSchools rating
- 4/10Westhills Elementary SchoolGrades: 4-6Distance: 1.9 mi
- 4/10Lewisburg Middle SchoolGrades: 7-8Distance: 2.9 mi
- 5/10Marshall Co High SchoolGrades: 9-12Distance: 2.9 mi
Schools provided by the listing agent
- Elementary: Marshall Elementary
- Middle: Lewisburg Middle School
- High: Marshall Co High School
Source: RealTracs MLS as distributed by MLS GRID. This data may not be complete. We recommend contacting the local school district to confirm school assignments for this home.
Get pre-qualified for a loan
At Zillow Home Loans, we can pre-qualify you in as little as 5 minutes with no impact to your credit score.An equal housing lender. NMLS #10287.
