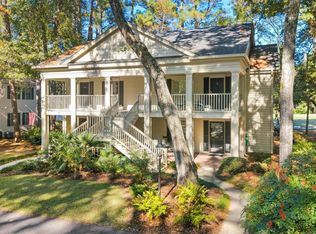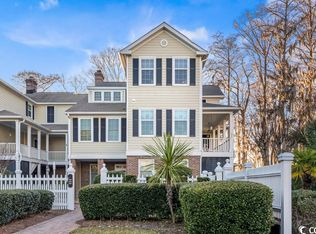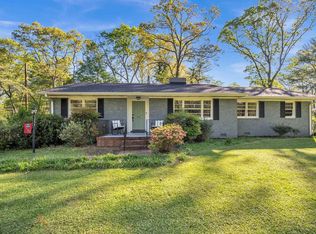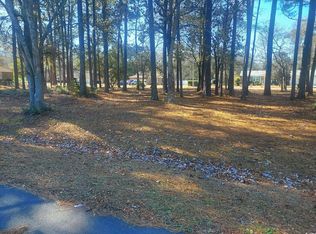Sold for $1,100,000 on 01/17/25
$1,100,000
1107 Fiddlehead Way, Myrtle Beach, SC 29579
4beds
3,475sqft
Single Family Residence
Built in 2022
0.29 Acres Lot
$1,066,100 Zestimate®
$317/sqft
$3,876 Estimated rent
Home value
$1,066,100
$991,000 - $1.15M
$3,876/mo
Zestimate® history
Loading...
Owner options
Explore your selling options
What's special
Luxury at its finest, inside and out. Welcome to your dream home located inside the beautiful gated Waterbridge Community. This 4 bedroom 3 bath custom built home has spared no expense throughout the entire property. From the moment you step foot inside of the home you are met with sweeping views of the lake on one of the most pristine lots in the neighborhood. This property is set on the largest section of the lake with 180 degree views of breathtaking scenery. Inside of the home you are met with an endless list of features from the moment you walk in the front door. With 11 foot ceilings and an open layout design, there is so much to offer on the main floor. You are met with a large foyer that leads into the main area. The entire back of the house is floor to ceiling glass to enjoy your view. Custom electric blinds have been installed in the main living area downstairs to ensure your privacy and eliminate the sun when needed. The kitchen is absolutely breathtaking. With an oversized island, Italian quartzite countertops, Wolf appliances, double wall ovens, 4 range burner with griddle and grill, sub-zero commercial sized fridge/freezer, custom pull out drawers and pantry, this home truly has it all. Every cabinet and space has been customized to ensure maximum space and efficiency. As you continue throughout the house you will see 1x8 real wood shiplap along with countless other details to create the perfect modern house to make a home. The living area flows directly into the outdoor space with Nanawalls that allow you to open up the entire back of the home. Leading directly to your covered back porch with a brand new brick fireplace, built in grill/blackstone and an oversized custom pool with every upgrade imaginable. The master bedroom and a guest room are located downstairs. As you head upstairs you are met with a large landing area and oversized hallways. There are two bedrooms, a flex space and large bonus room where the opportunities are endless. Located inside one of the bedrooms is a large unfinished attic space great for storage or to possibly finish and utilize. The details throughout the entire house are a must see including custom hardwood beams from the Cape Fear River. When you step into your backyard you are met with beautiful outdoor entertaining space. From the covered porch with a floor to ceiling brick fireplace, ceiling fans, 20x40 heated saltwater pool, tanning ledge, hot tub, fire pit, outdoor kitchen and custom heat protectant tiles all throughout this home has it all. Creating a dream space for relaxation and entertainment. The house also comes with a propane home generator hard wired into the home and a 32 channel Lorex hardwired camera system.
Zillow last checked: 8 hours ago
Listing updated: January 23, 2025 at 08:45am
Listed by:
Jason Jensen 843-457-3056,
Grand Strand Homes & Land
Bought with:
John M Lindstrand, 58311
Century 21 The Harrelson Group
Source: CCAR,MLS#: 2427222 Originating MLS: Coastal Carolinas Association of Realtors
Originating MLS: Coastal Carolinas Association of Realtors
Facts & features
Interior
Bedrooms & bathrooms
- Bedrooms: 4
- Bathrooms: 3
- Full bathrooms: 3
Primary bedroom
- Features: Ceiling Fan(s), Main Level Master, Walk-In Closet(s)
Primary bathroom
- Features: Dual Sinks, Separate Shower
Dining room
- Features: Kitchen/Dining Combo
Kitchen
- Features: Kitchen Exhaust Fan, Kitchen Island, Pantry, Stainless Steel Appliances
Living room
- Features: Beamed Ceilings, Fireplace
Other
- Features: Entrance Foyer
Heating
- Central, Propane
Cooling
- Central Air
Appliances
- Included: Double Oven, Dishwasher, Freezer, Disposal, Microwave, Range, Refrigerator, Range Hood, Dryer, Water Purifier, Washer
- Laundry: Washer Hookup
Features
- Fireplace, Window Treatments, Entrance Foyer, Kitchen Island, Stainless Steel Appliances
- Flooring: Luxury Vinyl, Luxury VinylPlank
- Doors: Insulated Doors
- Has fireplace: Yes
Interior area
- Total structure area: 4,102
- Total interior livable area: 3,475 sqft
Property
Parking
- Total spaces: 5
- Parking features: Attached, Garage, Two Car Garage, Garage Door Opener
- Attached garage spaces: 2
Features
- Levels: Two
- Stories: 2
- Patio & porch: Rear Porch, Front Porch
- Exterior features: Built-in Barbecue, Barbecue, Fence, Hot Tub/Spa, Sprinkler/Irrigation, Pool, Porch
- Has private pool: Yes
- Pool features: Community, In Ground, Outdoor Pool, Private
- Has spa: Yes
- Spa features: Hot Tub
- Waterfront features: Pond
Lot
- Size: 0.29 Acres
- Features: Lake Front, Outside City Limits, Pond on Lot
Details
- Additional parcels included: ,
- Parcel number: 39707030033
- Zoning: RES
- Special conditions: None
- Other equipment: Generator
Construction
Type & style
- Home type: SingleFamily
- Architectural style: Traditional
- Property subtype: Single Family Residence
Materials
- HardiPlank Type
- Foundation: Slab
Condition
- Resale
- Year built: 2022
Utilities & green energy
- Electric: Generator
Green energy
- Energy efficient items: Doors, Windows
Community & neighborhood
Security
- Security features: Security System, Gated Community, Smoke Detector(s), Security Service
Community
- Community features: Clubhouse, Golf Carts OK, Gated, Recreation Area, Tennis Court(s), Long Term Rental Allowed, Pool
Location
- Region: Myrtle Beach
- Subdivision: Waterbridge
HOA & financial
HOA
- Has HOA: Yes
- HOA fee: $150 monthly
- Amenities included: Clubhouse, Gated, Owner Allowed Golf Cart, Owner Allowed Motorcycle, Pet Restrictions, Security, Tenant Allowed Golf Cart, Tennis Court(s), Tenant Allowed Motorcycle
- Services included: Association Management, Common Areas, Insurance, Legal/Accounting, Recreation Facilities, Security
Other
Other facts
- Listing terms: Cash,Conventional
Price history
| Date | Event | Price |
|---|---|---|
| 1/17/2025 | Sold | $1,100,000-7.6%$317/sqft |
Source: | ||
| 12/18/2024 | Contingent | $1,190,000$342/sqft |
Source: | ||
| 11/27/2024 | Listed for sale | $1,190,000+8.2%$342/sqft |
Source: | ||
| 10/31/2023 | Sold | $1,100,000-12%$317/sqft |
Source: | ||
| 9/29/2023 | Contingent | $1,250,000$360/sqft |
Source: | ||
Public tax history
| Year | Property taxes | Tax assessment |
|---|---|---|
| 2024 | $13,199 +18.7% | $1,087,055 +27.9% |
| 2023 | $11,116 +479.1% | $850,000 +470.7% |
| 2022 | $1,920 +67.6% | $148,950 |
Find assessor info on the county website
Neighborhood: 29579
Nearby schools
GreatSchools rating
- 8/10Hopkins Elementary SchoolGrades: PK-5Distance: 1.7 mi
- 3/10Hopkins Middle SchoolGrades: 6-8Distance: 3.5 mi
- 2/10Lower Richland High SchoolGrades: 9-12Distance: 2.7 mi
Schools provided by the listing agent
- Elementary: Ocean Bay Elementary School
- Middle: Ten Oaks Middle
- High: Carolina Forest High School
Source: CCAR. This data may not be complete. We recommend contacting the local school district to confirm school assignments for this home.

Get pre-qualified for a loan
At Zillow Home Loans, we can pre-qualify you in as little as 5 minutes with no impact to your credit score.An equal housing lender. NMLS #10287.
Sell for more on Zillow
Get a free Zillow Showcase℠ listing and you could sell for .
$1,066,100
2% more+ $21,322
With Zillow Showcase(estimated)
$1,087,422


