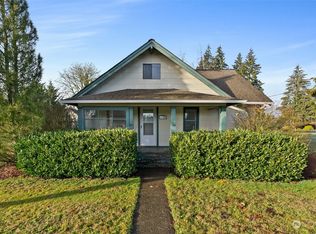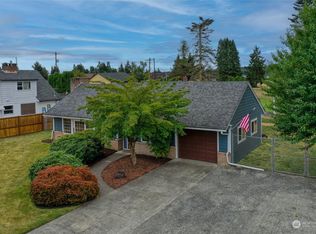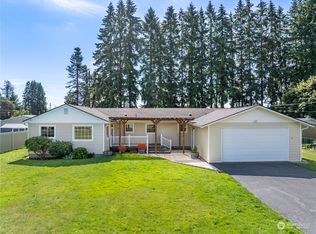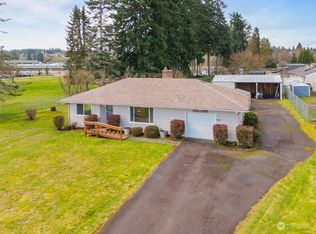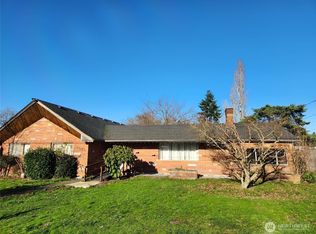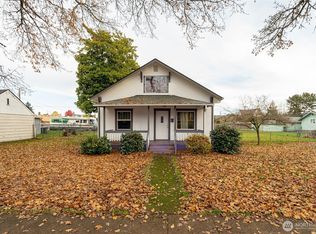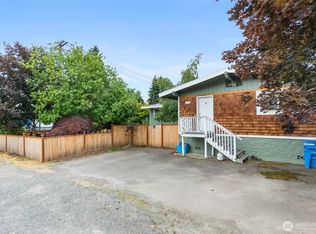This charming home in the desirable Fords Prairie neighborhood offers space, comfort, and versatility! Enjoy cozy evenings by the fireplace in the inviting living room, entertain in the formal dining room with built-in corner cabinets, both rooms with the original hardwood flooring. Cook up a storm in the kitchen with a sunny breakfast nook. There's an updated bathroom and a family/rec room that includes a 12-foot screen home theater for movie nights and additional living space! The main-level master bedroom offers privacy, while two additional bedrooms and extra room await upstairs. There's an attached 3-car garage with workshop area, new deck to entertain and BBQ on, and RV parking with full hook-up. Added bonus of a private well!
Active
Listed by:
Heather Stewart,
Blade Realty LLC
Price cut: $19K (1/9)
$400,000
1107 Eshom Road, Centralia, WA 98531
3beds
2,740sqft
Est.:
Single Family Residence
Built in 1940
0.4 Acres Lot
$-- Zestimate®
$146/sqft
$-- HOA
What's special
Updated bathroomMain-level master bedroomNew deckFormal dining roomBuilt-in corner cabinets
- 271 days |
- 1,981 |
- 77 |
Zillow last checked: 8 hours ago
Listing updated: January 09, 2026 at 01:42pm
Listed by:
Heather Stewart,
Blade Realty LLC
Source: NWMLS,MLS#: 2364007
Tour with a local agent
Facts & features
Interior
Bedrooms & bathrooms
- Bedrooms: 3
- Bathrooms: 2
- Full bathrooms: 2
- Main level bathrooms: 2
- Main level bedrooms: 1
Primary bedroom
- Level: Main
Bathroom full
- Level: Main
Bathroom full
- Level: Main
Other
- Level: Main
Bonus room
- Level: Main
Dining room
- Level: Main
Entry hall
- Level: Main
Family room
- Level: Main
Kitchen with eating space
- Level: Main
Living room
- Level: Main
Rec room
- Level: Main
Utility room
- Level: Main
Heating
- Fireplace, Forced Air, Heat Pump, Electric
Cooling
- Central Air
Appliances
- Included: Dishwasher(s), Refrigerator(s), Stove(s)/Range(s), Water Heater: Gas, Water Heater Location: Basement
Features
- Ceiling Fan(s), Dining Room
- Flooring: Ceramic Tile, Vinyl, Carpet
- Basement: Unfinished
- Number of fireplaces: 1
- Fireplace features: Wood Burning, Main Level: 1, Fireplace
Interior area
- Total structure area: 2,740
- Total interior livable area: 2,740 sqft
Property
Parking
- Total spaces: 3
- Parking features: Attached Garage, RV Parking
- Attached garage spaces: 3
Features
- Levels: One and One Half
- Stories: 1
- Entry location: Main
- Patio & porch: Ceiling Fan(s), Dining Room, Fireplace, Water Heater
Lot
- Size: 0.4 Acres
- Features: Paved, Cable TV, Deck, Fenced-Partially, Gas Available, High Speed Internet, Outbuildings, Patio, RV Parking
Details
- Parcel number: 010747001005
- Special conditions: Standard
Construction
Type & style
- Home type: SingleFamily
- Property subtype: Single Family Residence
Materials
- Metal/Vinyl, Wood Siding
- Foundation: Poured Concrete, Slab
- Roof: Composition,Flat,Torch Down
Condition
- Good
- Year built: 1940
- Major remodel year: 1989
Utilities & green energy
- Electric: Company: City of Centralia
- Sewer: Sewer Connected, Company: City of Centralia
- Water: Individual Well, Company: Well
- Utilities for property: Xfinity, Xfinity
Community & HOA
Community
- Subdivision: Centralia
Location
- Region: Centralia
Financial & listing details
- Price per square foot: $146/sqft
- Tax assessed value: $470,600
- Annual tax amount: $4,425
- Date on market: 7/5/2025
- Cumulative days on market: 199 days
- Listing terms: Cash Out,Conventional,FHA,USDA Loan,VA Loan
- Inclusions: Dishwasher(s), Refrigerator(s), Stove(s)/Range(s)
Estimated market value
Not available
Estimated sales range
Not available
$2,272/mo
Price history
Price history
| Date | Event | Price |
|---|---|---|
| 1/9/2026 | Price change | $400,000-4.5%$146/sqft |
Source: | ||
| 11/23/2025 | Price change | $419,000-2.3%$153/sqft |
Source: | ||
| 10/24/2025 | Price change | $429,000-2.3%$157/sqft |
Source: | ||
| 9/27/2025 | Listed for sale | $439,000$160/sqft |
Source: | ||
| 7/30/2025 | Pending sale | $439,000$160/sqft |
Source: | ||
Public tax history
Public tax history
| Year | Property taxes | Tax assessment |
|---|---|---|
| 2024 | $4,417 +28.1% | $470,600 |
| 2023 | $3,448 +4.3% | $470,600 +54.2% |
| 2021 | $3,304 +20.9% | $305,100 +13.1% |
Find assessor info on the county website
BuyAbility℠ payment
Est. payment
$2,278/mo
Principal & interest
$1925
Property taxes
$213
Home insurance
$140
Climate risks
Neighborhood: 98531
Nearby schools
GreatSchools rating
- 4/10Fords Prairie Elementary SchoolGrades: K-6Distance: 0.7 mi
- 4/10Centralia Middle SchoolGrades: 7-8Distance: 0.8 mi
- 5/10Centralia High SchoolGrades: 9-12Distance: 0.2 mi
- Loading
- Loading
