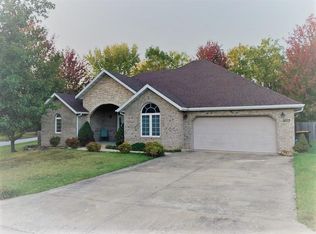4 bedroom home in Ozark is a must see. Beautiful split-bedroom floor plan in Ozark offers a bright and open living room with a beautiful stone fireplace, spacious kitchen with breakfast bar, large master suite with walk-in closet, jetted garden tub, and walk-in shower; plus one level with no basement making ALL THE BEDROOMS ON THE SAME LEVEL! Out back is the perfect scene with a big deck, above ground pool, storage shed, and plenty of grass for the kiddos and pets to play. All this backs up to trees giving the home privacy. Don't miss this gem! Call today for a private showing.
This property is off market, which means it's not currently listed for sale or rent on Zillow. This may be different from what's available on other websites or public sources.

