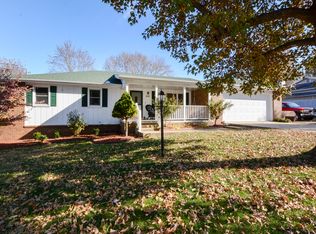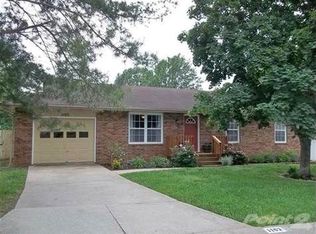Closed
Price Unknown
1107 E Mccracken Road, Ozark, MO 65721
3beds
1,950sqft
Single Family Residence
Built in 1970
0.68 Acres Lot
$260,800 Zestimate®
$--/sqft
$2,084 Estimated rent
Home value
$260,800
$237,000 - $287,000
$2,084/mo
Zestimate® history
Loading...
Owner options
Explore your selling options
What's special
Location, location, location! Beautifully updated home at 1107 E McCracken Road, perfectly situated just minutes from Ozark Mill, Finley River Park, and historic downtown Ozark. Featuring 3 bedrooms and 2.5 baths, this home offers recent upgrades including craftsman-style trim, shaker doors, brand-new Mohawk LVP flooring, newer appliances, roof, and deck boards on the deck. The versatile basement space can easily become a fourth bedroom or additional living area. Situated on a spacious 0.68-acre lot with portable sheds for ample storage. Quick access to Hwy 65 ensures convenient commutes to Springfield or Branson. Don't miss out--schedule your showing today! Owner is a licensed Missouri real estate agent.
Zillow last checked: 8 hours ago
Listing updated: July 01, 2025 at 01:55pm
Listed by:
417realestate.com 417-860-4670,
Real Broker, LLC,
Ethan Ives 417-894-9534,
Real Broker, LLC
Bought with:
Amber M Grider, 2020031019
Alpha Realty MO, LLC
Source: SOMOMLS,MLS#: 60293625
Facts & features
Interior
Bedrooms & bathrooms
- Bedrooms: 3
- Bathrooms: 3
- Full bathrooms: 2
- 1/2 bathrooms: 1
Heating
- Forced Air, Central, Natural Gas
Cooling
- Central Air
Appliances
- Included: Dishwasher, Gas Water Heater, Free-Standing Electric Oven, Water Softener Owned
- Laundry: In Basement, In Garage, W/D Hookup
Features
- Laminate Counters, Walk-in Shower, Other, High Speed Internet
- Flooring: Luxury Vinyl
- Windows: Double Pane Windows
- Basement: Block,Sump Pump,Storage Space,Finished,Exterior Entry,Bath/Stubbed,Walk-Out Access,Partial
- Attic: Access Only:No Stairs
- Has fireplace: No
Interior area
- Total structure area: 1,950
- Total interior livable area: 1,950 sqft
- Finished area above ground: 1,292
- Finished area below ground: 658
Property
Parking
- Total spaces: 1
- Parking features: Driveway, Garage Faces Front
- Attached garage spaces: 1
- Has uncovered spaces: Yes
Features
- Levels: One
- Stories: 1
- Patio & porch: Deck
- Fencing: Privacy,Chain Link
- Has view: Yes
- View description: City
Lot
- Size: 0.68 Acres
- Features: Easements
Details
- Additional structures: Shed(s)
- Parcel number: 110623001007004000
Construction
Type & style
- Home type: SingleFamily
- Architectural style: Ranch
- Property subtype: Single Family Residence
Materials
- Vinyl Siding
- Foundation: Block
- Roof: Composition,Shingle
Condition
- Year built: 1970
Utilities & green energy
- Sewer: Public Sewer
- Water: Public
Community & neighborhood
Security
- Security features: Carbon Monoxide Detector(s)
Location
- Region: Ozark
- Subdivision: Bingham Hts
Other
Other facts
- Listing terms: Cash,VA Loan,USDA/RD,FHA,Conventional
- Road surface type: Asphalt, Concrete
Price history
| Date | Event | Price |
|---|---|---|
| 6/30/2025 | Sold | -- |
Source: | ||
| 6/10/2025 | Pending sale | $274,900$141/sqft |
Source: | ||
| 5/3/2025 | Listed for sale | $274,900+119.9%$141/sqft |
Source: | ||
| 12/2/2016 | Listing removed | $125,000$64/sqft |
Source: Keller Williams #60065347 | ||
| 10/28/2016 | Pending sale | $125,000$64/sqft |
Source: Keller Williams - Greater Springfield #60065347 | ||
Public tax history
| Year | Property taxes | Tax assessment |
|---|---|---|
| 2024 | $1,143 +0.1% | $18,260 |
| 2023 | $1,141 +5.3% | $18,260 +5.5% |
| 2022 | $1,084 | $17,310 |
Find assessor info on the county website
Neighborhood: 65721
Nearby schools
GreatSchools rating
- NAOzark Tigerpaw Early Child CenterGrades: PK-KDistance: 0.5 mi
- 6/10Ozark Jr. High SchoolGrades: 8-9Distance: 1 mi
- 8/10Ozark High SchoolGrades: 9-12Distance: 1.2 mi
Schools provided by the listing agent
- Elementary: OZ East
- Middle: Ozark
- High: Ozark
Source: SOMOMLS. This data may not be complete. We recommend contacting the local school district to confirm school assignments for this home.

