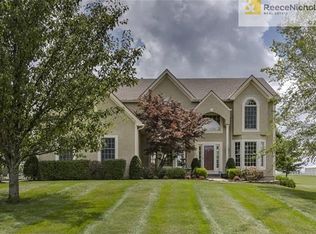Sold
Price Unknown
1107 E Gore Rd, Raymore, MO 64083
4beds
3,846sqft
Single Family Residence
Built in 2000
9.4 Acres Lot
$796,800 Zestimate®
$--/sqft
$3,358 Estimated rent
Home value
$796,800
$685,000 - $932,000
$3,358/mo
Zestimate® history
Loading...
Owner options
Explore your selling options
What's special
Enjoy country living with no gravel roads! Updated, move-in ready 4 bedrooms, custom built, one owner, open floor plan, on nearly 10 acres! Large master suite with sitting room! Bedroom level laundry! There is a huge family room in the basement!, perfect for a man cave, or a place for the kids to play! Enjoy the outdoors on the custom covered deck w/stone accents, above ground pool, and hot tub! The 60' x 48' outbuilding w/horse stalls and wash bay will hold all of your outdoor toys and equipment. Energy producing solar panels! No city taxes! Easy highway access makes commuting a breeze! Join one of the fastest growing areas in the KC metro area, Raymore, MO!!
Zillow last checked: 8 hours ago
Listing updated: May 29, 2025 at 02:16pm
Listing Provided by:
Paula Kane 816-547-9424,
ReeceNichols - Country Club Plaza
Bought with:
Destiny Dillon, 2024011483
Homes by Darcy LLC
Source: Heartland MLS as distributed by MLS GRID,MLS#: 2536949
Facts & features
Interior
Bedrooms & bathrooms
- Bedrooms: 4
- Bathrooms: 3
- Full bathrooms: 2
- 1/2 bathrooms: 1
Primary bedroom
- Features: Carpet, Ceiling Fan(s), Walk-In Closet(s)
- Level: Second
Bedroom 2
- Features: Carpet
- Level: Second
Bedroom 3
- Features: Carpet
- Level: Second
Bedroom 4
- Features: Ceramic Tiles
- Level: Second
Primary bathroom
- Features: Ceramic Tiles, Double Vanity, Separate Shower And Tub
- Level: Second
Bathroom 2
- Features: Ceramic Tiles, Granite Counters, Shower Over Tub
- Level: Second
Dining room
- Features: Ceramic Tiles
- Level: First
Half bath
- Level: First
Hearth room
- Level: First
Kitchen
- Features: Granite Counters, Kitchen Island
- Level: First
Laundry
- Features: Vinyl
- Level: Second
Living room
- Features: Fireplace
- Level: First
Office
- Features: Ceramic Tiles
- Level: First
Recreation room
- Features: Ceramic Tiles
- Level: Basement
Heating
- Propane
Cooling
- Electric
Appliances
- Included: Cooktop, Dishwasher, Disposal, Exhaust Fan, Built-In Electric Oven
- Laundry: Bedroom Level, Upper Level
Features
- Ceiling Fan(s), Kitchen Island, Stained Cabinets, Vaulted Ceiling(s), Walk-In Closet(s)
- Flooring: Carpet, Tile
- Doors: Storm Door(s)
- Windows: Window Coverings
- Basement: Daylight,Finished,Full,Interior Entry,Sump Pump
- Number of fireplaces: 1
- Fireplace features: Electric, Living Room
Interior area
- Total structure area: 3,846
- Total interior livable area: 3,846 sqft
- Finished area above ground: 3,026
- Finished area below ground: 820
Property
Parking
- Total spaces: 3
- Parking features: Attached, Garage Door Opener, Garage Faces Side
- Attached garage spaces: 3
Features
- Patio & porch: Deck, Covered
- Has private pool: Yes
- Pool features: Above Ground
- Has spa: Yes
- Spa features: Heated, Bath
- Fencing: Other
Lot
- Size: 9.40 Acres
- Features: Acreage, Estate Lot
Details
- Additional structures: Barn(s), Outbuilding
- Parcel number: 2120312
- Horses can be raised: Yes
- Horse amenities: Boarding Facilities
Construction
Type & style
- Home type: SingleFamily
- Architectural style: Traditional
- Property subtype: Single Family Residence
Materials
- Frame, Stone Veneer
- Roof: Composition
Condition
- Year built: 2000
Utilities & green energy
- Sewer: Lagoon, Septic Tank
- Water: Rural
Green energy
- Energy generation: Solar
Community & neighborhood
Location
- Region: Raymore
- Subdivision: Kurzweil Estates
Other
Other facts
- Listing terms: Cash,Conventional,FHA,VA Loan
- Ownership: Private
- Road surface type: Paved
Price history
| Date | Event | Price |
|---|---|---|
| 5/29/2025 | Sold | -- |
Source: | ||
| 4/9/2025 | Contingent | $800,000$208/sqft |
Source: | ||
| 4/7/2025 | Listed for sale | $800,000+2.6%$208/sqft |
Source: | ||
| 11/14/2024 | Listing removed | $780,000$203/sqft |
Source: | ||
| 10/4/2024 | Price change | $780,000-3.7%$203/sqft |
Source: | ||
Public tax history
Tax history is unavailable.
Neighborhood: 64083
Nearby schools
GreatSchools rating
- 8/10Timber Creek Elementary SchoolGrades: K-5Distance: 1 mi
- 3/10Raymore-Peculiar East Middle SchoolGrades: 6-8Distance: 2.7 mi
- 6/10Raymore-Peculiar Sr. High SchoolGrades: 9-12Distance: 5.6 mi
Schools provided by the listing agent
- Elementary: Timber Creek
- Middle: Raymore-Peculiar
- High: Raymore-Peculiar
Source: Heartland MLS as distributed by MLS GRID. This data may not be complete. We recommend contacting the local school district to confirm school assignments for this home.
Get a cash offer in 3 minutes
Find out how much your home could sell for in as little as 3 minutes with a no-obligation cash offer.
Estimated market value
$796,800
Get a cash offer in 3 minutes
Find out how much your home could sell for in as little as 3 minutes with a no-obligation cash offer.
Estimated market value
$796,800
