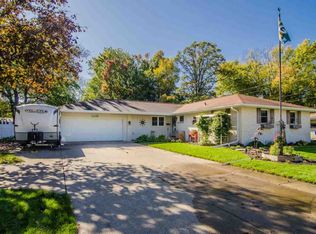Sold
$275,000
1107 E Calumet St, Appleton, WI 54915
3beds
1,896sqft
Single Family Residence
Built in 1960
10,018.8 Square Feet Lot
$-- Zestimate®
$145/sqft
$1,944 Estimated rent
Home value
Not available
Estimated sales range
Not available
$1,944/mo
Zestimate® history
Loading...
Owner options
Explore your selling options
What's special
This stunning open-concept quad-level home offers space, style, and convenience. Featuring three spacious bedrooms, it provides plenty of room to relax. The first-floor laundry adds ease to daily living, while the fenced-in yard is perfect for pets, play, or entertaining. With a functional layout designed for comfort, this home is ideal for modern living. Don’t miss your chance to own this beautiful property—schedule your showing today! Sellers preferred closing date is May 23, 2025.
Zillow last checked: 8 hours ago
Listing updated: May 30, 2025 at 03:19am
Listed by:
Tanner Beckman 920-428-9665,
Beckman Properties
Bought with:
Tanner Beckman
Beckman Properties
Source: RANW,MLS#: 50305112
Facts & features
Interior
Bedrooms & bathrooms
- Bedrooms: 3
- Bathrooms: 2
- Full bathrooms: 2
Bedroom 1
- Level: Upper
- Dimensions: 11x11
Bedroom 2
- Level: Upper
- Dimensions: 13x8
Bedroom 3
- Level: Upper
- Dimensions: 9x8
Dining room
- Level: Main
- Dimensions: 11x9
Family room
- Level: Lower
- Dimensions: 16x11
Kitchen
- Level: Main
- Dimensions: 9x9
Living room
- Level: Main
- Dimensions: 17x17
Other
- Description: Bonus Room
- Level: Lower
- Dimensions: 16x12
Other
- Description: Laundry
- Level: Main
- Dimensions: 8x8
Cooling
- Central Air
Appliances
- Included: Dishwasher, Dryer, Microwave, Range, Refrigerator, Washer
Features
- High Speed Internet
- Basement: 8Ft+ Ceiling,Full,Partial Fin. Contiguous
- Has fireplace: No
- Fireplace features: None
Interior area
- Total interior livable area: 1,896 sqft
- Finished area above ground: 1,336
- Finished area below ground: 560
Property
Parking
- Total spaces: 2
- Parking features: Attached
- Attached garage spaces: 2
Accessibility
- Accessibility features: Laundry 1st Floor
Lot
- Size: 10,018 sqft
- Features: Adjacent to Golf Course, Adjacent to Public Land
Details
- Parcel number: 319078600
- Zoning: Residential
- Special conditions: Arms Length
Construction
Type & style
- Home type: SingleFamily
- Property subtype: Single Family Residence
Materials
- Brick, Shake Siding
- Foundation: Poured Concrete
Condition
- New construction: No
- Year built: 1960
Utilities & green energy
- Sewer: Public Sewer
- Water: Public
Community & neighborhood
Location
- Region: Appleton
Price history
| Date | Event | Price |
|---|---|---|
| 5/29/2025 | Pending sale | $274,9000%$145/sqft |
Source: RANW #50305112 Report a problem | ||
| 5/23/2025 | Sold | $275,000+0%$145/sqft |
Source: RANW #50305112 Report a problem | ||
| 3/28/2025 | Contingent | $274,900$145/sqft |
Source: | ||
| 3/19/2025 | Listed for sale | $274,900+25%$145/sqft |
Source: RANW #50305112 Report a problem | ||
| 11/30/2022 | Sold | $220,000+7.3%$116/sqft |
Source: RANW #50265770 Report a problem | ||
Public tax history
| Year | Property taxes | Tax assessment |
|---|---|---|
| 2018 | $2,748 -5.1% | $126,400 |
| 2017 | $2,894 +9.2% | $126,400 |
| 2016 | $2,651 -0.1% | $126,400 |
Find assessor info on the county website
Neighborhood: 54915
Nearby schools
GreatSchools rating
- 7/10McKinley Elementary SchoolGrades: PK-6Distance: 0.3 mi
- 2/10Madison Middle SchoolGrades: 7-8Distance: 0.2 mi
- 5/10East High SchoolGrades: 9-12Distance: 0.8 mi
Schools provided by the listing agent
- Middle: Madison
- High: Appleton East
Source: RANW. This data may not be complete. We recommend contacting the local school district to confirm school assignments for this home.

Get pre-qualified for a loan
At Zillow Home Loans, we can pre-qualify you in as little as 5 minutes with no impact to your credit score.An equal housing lender. NMLS #10287.

