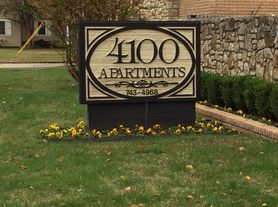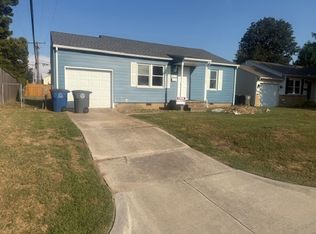ALL BILLS PAID (Includes wifi).Charming & Updated two-bedroom, two-bath Fully Furnished condo in desirable Brookside. Private gated community close to EVERYTHING FUN: river parks w/ biking & walking trails, basketball/sports courts, and The Gathering Place. This fantastic location is near choice bistros, pubs & eateries w/ opportunities for coffee or a stroll by the boutiques & shops. Beautiful, move-in ready unit includes fireplace, washer/dryer and ample closets. Pool & additional basement storage, too. Comes w/ designated parking for 2
vehicles. Sorry NO Pets.
Vacant.
House for rent
$1,450/mo
1107 E 45th Pl APT 11, Tulsa, OK 74105
2beds
980sqft
Price may not include required fees and charges.
Single family residence
Available now
No pets
In unit laundry
What's special
Beautiful move-in ready unitPrivate gated communityAmple closets
- 164 days |
- -- |
- -- |
Zillow last checked: 11 hours ago
Listing updated: December 04, 2025 at 07:03pm
Travel times
Looking to buy when your lease ends?
Consider a first-time homebuyer savings account designed to grow your down payment with up to a 6% match & a competitive APY.
Facts & features
Interior
Bedrooms & bathrooms
- Bedrooms: 2
- Bathrooms: 2
- Full bathrooms: 2
Appliances
- Included: Dishwasher, Disposal, Dryer, Range Oven, Refrigerator, Washer
- Laundry: In Unit
Interior area
- Total interior livable area: 980 sqft
Property
Parking
- Details: Contact manager
Features
- Exterior features: All, wifi
Details
- Parcel number: 99225922511220
Construction
Type & style
- Home type: SingleFamily
- Property subtype: Single Family Residence
Community & HOA
Location
- Region: Tulsa
Financial & listing details
- Lease term: Contact For Details
Price history
| Date | Event | Price |
|---|---|---|
| 11/19/2025 | Price change | $1,450-9.4%$1/sqft |
Source: Zillow Rentals | ||
| 11/4/2025 | Listing removed | $178,500$182/sqft |
Source: | ||
| 9/25/2025 | Listed for sale | $178,500$182/sqft |
Source: | ||
| 8/20/2025 | Listing removed | $178,500$182/sqft |
Source: | ||
| 6/25/2025 | Listed for rent | $1,600+6.7%$2/sqft |
Source: Zillow Rentals | ||

