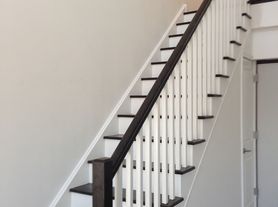Freshly painted home, new refrigerator, new light fixtures, toilets & electrical.
located at a great school district (ridley school district). Short walk/commute to the train station.
fenced in backyard, front porch space. off street parking.
We do NOT accept section 8 vouchers.
first, last and security is required.
Renters are required to pay for all utilities.
First, last & security will be required up front upon agreement to lease.
House for rent
Accepts Zillow applications
$2,000/mo
1107 E 11th St, Eddystone, PA 19022
3beds
1,188sqft
Price may not include required fees and charges.
Single family residence
Available now
No pets
Central air
In unit laundry
Off street parking
Forced air
What's special
Fenced in backyardNew light fixturesOff street parkingFreshly painted homeFront porch spaceNew refrigerator
- 20 days |
- -- |
- -- |
Travel times
Facts & features
Interior
Bedrooms & bathrooms
- Bedrooms: 3
- Bathrooms: 2
- Full bathrooms: 1
- 1/2 bathrooms: 1
Heating
- Forced Air
Cooling
- Central Air
Appliances
- Included: Dishwasher, Dryer, Freezer, Microwave, Oven, Refrigerator, Washer
- Laundry: In Unit
Features
- Flooring: Carpet, Hardwood
- Has basement: Yes
Interior area
- Total interior livable area: 1,188 sqft
Property
Parking
- Parking features: Off Street
- Details: Contact manager
Features
- Exterior features: Heating system: Forced Air
Details
- Parcel number: 18000019400
Construction
Type & style
- Home type: SingleFamily
- Property subtype: Single Family Residence
Community & HOA
Location
- Region: Eddystone
Financial & listing details
- Lease term: 1 Year
Price history
| Date | Event | Price |
|---|---|---|
| 9/25/2025 | Listed for rent | $2,000+17.6%$2/sqft |
Source: Zillow Rentals | ||
| 9/5/2025 | Sold | $182,000-6.6%$153/sqft |
Source: | ||
| 8/13/2025 | Contingent | $194,900$164/sqft |
Source: | ||
| 7/8/2025 | Price change | $194,900-2.5%$164/sqft |
Source: | ||
| 7/2/2025 | Listed for sale | $199,900$168/sqft |
Source: | ||

