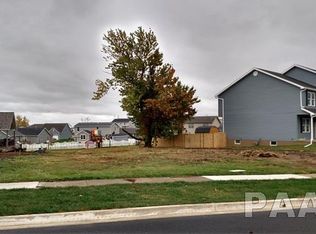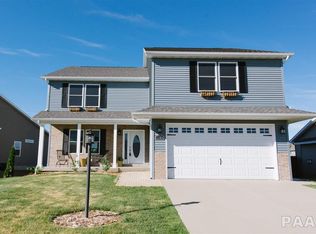Sold for $385,000
$385,000
1107 Devon Ln, Washington, IL 61571
5beds
3,245sqft
Single Family Residence, Residential
Built in 2015
-- sqft lot
$418,100 Zestimate®
$119/sqft
$3,069 Estimated rent
Home value
$418,100
$397,000 - $439,000
$3,069/mo
Zestimate® history
Loading...
Owner options
Explore your selling options
What's special
Nicely updated 5 bedroom, 3 bath home in Devonshire Estates. D52 school district! Open concept main living area with gas fireplace. Private master suite separate from other main floor bedrooms. Main floor laundry/mudroom off the attached 2-car garage. Newer Refrigerator in kitchen with granite countertops and large island with seating. Basement has been completely finished with 2 large bedrooms (one, no egress) with walk-in closets and a bathroom with high quality, modern finishes. Large rec. room with kitchenette and unfinished storage area with additional laundry hookups. Could also be used as an in-law suite! This is a great home- schedule your showing today.
Zillow last checked: 8 hours ago
Listing updated: January 10, 2025 at 12:01pm
Listed by:
Kenneth Howerter khowerter@coldwellhomes.com,
Coldwell Banker Real Estate Group
Bought with:
Michelle Largent, 475095570
RE/MAX Traders Unlimited
Source: RMLS Alliance,MLS#: PA1247089 Originating MLS: Peoria Area Association of Realtors
Originating MLS: Peoria Area Association of Realtors

Facts & features
Interior
Bedrooms & bathrooms
- Bedrooms: 5
- Bathrooms: 3
- Full bathrooms: 3
Bedroom 1
- Level: Main
- Dimensions: 15ft 0in x 14ft 0in
Bedroom 2
- Level: Main
- Dimensions: 12ft 0in x 11ft 0in
Bedroom 3
- Level: Main
- Dimensions: 12ft 0in x 11ft 0in
Bedroom 4
- Level: Basement
- Dimensions: 13ft 68in x 16ft 5in
Bedroom 5
- Level: Basement
- Dimensions: 12ft 0in x 10ft 0in
Other
- Level: Main
- Dimensions: 11ft 0in x 7ft 0in
Other
- Area: 1500
Kitchen
- Level: Main
- Dimensions: 18ft 0in x 12ft 0in
Laundry
- Level: Main
- Dimensions: 12ft 0in x 6ft 0in
Living room
- Level: Main
- Dimensions: 18ft 0in x 12ft 0in
Main level
- Area: 1745
Recreation room
- Level: Basement
- Dimensions: 42ft 38in x 17ft 0in
Heating
- Forced Air
Appliances
- Included: Dishwasher, Disposal, Dryer, Range Hood, Microwave, Range, Refrigerator, Washer, Water Softener Owned, Gas Water Heater
Features
- Ceiling Fan(s), Vaulted Ceiling(s), High Speed Internet, In-Law Floorplan, Solid Surface Counter, Wet Bar
- Windows: Window Treatments, Blinds
- Basement: Daylight,Egress Window(s),Finished,Full
- Number of fireplaces: 1
- Fireplace features: Gas Log, Living Room
Interior area
- Total structure area: 1,745
- Total interior livable area: 3,245 sqft
Property
Parking
- Total spaces: 2
- Parking features: Attached
- Attached garage spaces: 2
- Details: Number Of Garage Remotes: 1
Features
- Patio & porch: Deck
Lot
- Dimensions: 101 x 88 x 129 x 108
- Features: Corner Lot, Level, Sloped
Details
- Parcel number: 020214210010
- Zoning description: Residential
- Other equipment: Radon Mitigation System
Construction
Type & style
- Home type: SingleFamily
- Architectural style: Ranch
- Property subtype: Single Family Residence, Residential
Materials
- Frame, Brick, Vinyl Siding
- Foundation: Concrete Perimeter
- Roof: Shingle
Condition
- New construction: No
- Year built: 2015
Utilities & green energy
- Sewer: Public Sewer
- Water: Public
- Utilities for property: Cable Available
Green energy
- Energy efficient items: Appliances
Community & neighborhood
Location
- Region: Washington
- Subdivision: Devonshire Estates
Other
Other facts
- Road surface type: Paved
Price history
| Date | Event | Price |
|---|---|---|
| 1/16/2024 | Sold | $385,000-3.7%$119/sqft |
Source: | ||
| 12/9/2023 | Pending sale | $399,900$123/sqft |
Source: | ||
| 11/30/2023 | Listed for sale | $399,900+42.8%$123/sqft |
Source: | ||
| 7/19/2021 | Sold | $280,000-3.4%$86/sqft |
Source: | ||
| 6/15/2021 | Pending sale | $289,900$89/sqft |
Source: | ||
Public tax history
| Year | Property taxes | Tax assessment |
|---|---|---|
| 2024 | $11,244 +31.2% | $135,570 +35.2% |
| 2023 | $8,570 +4.4% | $100,250 +7% |
| 2022 | $8,206 +20.4% | $93,670 +10.6% |
Find assessor info on the county website
Neighborhood: 61571
Nearby schools
GreatSchools rating
- 10/10Washington Middle SchoolGrades: 5-8Distance: 0.2 mi
- 9/10Washington Community High SchoolGrades: 9-12Distance: 1 mi
- 7/10Lincoln Grade SchoolGrades: PK-4Distance: 0.6 mi
Schools provided by the listing agent
- Elementary: Lincoln
- Middle: Washington
- High: Washington
Source: RMLS Alliance. This data may not be complete. We recommend contacting the local school district to confirm school assignments for this home.
Get pre-qualified for a loan
At Zillow Home Loans, we can pre-qualify you in as little as 5 minutes with no impact to your credit score.An equal housing lender. NMLS #10287.

