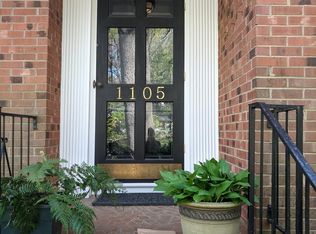Sold for $1,270,000 on 06/18/25
$1,270,000
1107 Daleland Dr, Raleigh, NC 27612
4beds
3,682sqft
Single Family Residence, Residential
Built in 1965
0.45 Acres Lot
$1,255,200 Zestimate®
$345/sqft
$4,287 Estimated rent
Home value
$1,255,200
$1.19M - $1.32M
$4,287/mo
Zestimate® history
Loading...
Owner options
Explore your selling options
What's special
Searching for a home that embodies classic ITB charm with a modern twist? Look no further! This stunning all brick home is nestled in the Glen Eden neighborhood known for its highly-rated schools, mature trees, welcoming neighbors, and generations of Southern hospitality. Completely renovated in 2021, this home offers 4 spacious bedrooms, 3.5 baths, custom built-ins, garage, expansive front porch (2023), a picturesque backyard and outdoor living space perfect for entertaining. The gorgeous chef's kitchen offers Calcutta Gold quartz countertops, high-end Bertazzoni appliances, Italian marble backsplash, and a walk-in pantry. First-floor guest suite provides flexible living options with a low-entry shower. The primary bedroom has a stunning ensuite spa bathroom, modern-day walk-in closet space, and a double-door entry to the sunroom. The sunroom can serve as a private retreat, home office, plant studio, or yoga/pilates room! Perfectly situated near award-winning restaurants, shopping, entertainment, parks, and greenway trails. Close to UNC Rex Healthcare, PNC Arena (Canes), NC Museum of Art, and downtown Raleigh.
Zillow last checked: 8 hours ago
Listing updated: October 28, 2025 at 12:59am
Listed by:
Ashley Rummage 919-208-0330,
Compass -- Raleigh
Bought with:
Anna Ball Hodge, 258249
Hodge & Kittrell Sotheby's Int
Source: Doorify MLS,MLS#: 10091513
Facts & features
Interior
Bedrooms & bathrooms
- Bedrooms: 4
- Bathrooms: 4
- Full bathrooms: 3
- 1/2 bathrooms: 1
Heating
- Central, Electric, Fireplace(s), Natural Gas
Cooling
- Central Air
Appliances
- Included: Dishwasher, Gas Range, Oven, Range Hood, Stainless Steel Appliance(s), Water Heater
- Laundry: Laundry Room
Features
- Built-in Features, Ceiling Fan(s), Crown Molding, Double Vanity, Kitchen Island, Smooth Ceilings, Walk-In Shower
- Flooring: Hardwood, Tile
- Doors: Sliding Doors
- Number of fireplaces: 1
- Fireplace features: Gas Log, Living Room
Interior area
- Total structure area: 3,682
- Total interior livable area: 3,682 sqft
- Finished area above ground: 3,682
- Finished area below ground: 0
Property
Parking
- Total spaces: 4
- Parking features: Garage - Attached, Open
- Attached garage spaces: 1
- Uncovered spaces: 3
Features
- Levels: Two
- Stories: 2
- Patio & porch: Front Porch, Patio, Rear Porch, Screened
- Exterior features: Fenced Yard, Garden, Permeable Paving
- Fencing: Wood
- Has view: Yes
Lot
- Size: 0.45 Acres
- Features: Back Yard, Garden, Hardwood Trees
Details
- Additional structures: Greenhouse
- Parcel number: 0795449711
- Special conditions: Standard
Construction
Type & style
- Home type: SingleFamily
- Architectural style: Colonial
- Property subtype: Single Family Residence, Residential
Materials
- Brick
- Foundation: Brick/Mortar
- Roof: Shingle
Condition
- New construction: No
- Year built: 1965
Utilities & green energy
- Sewer: Public Sewer
- Water: Public
Community & neighborhood
Location
- Region: Raleigh
- Subdivision: Glen Eden
Price history
| Date | Event | Price |
|---|---|---|
| 6/18/2025 | Sold | $1,270,000-2.3%$345/sqft |
Source: | ||
| 5/13/2025 | Pending sale | $1,300,000$353/sqft |
Source: | ||
| 5/2/2025 | Price change | $1,300,000-3.7%$353/sqft |
Source: | ||
| 4/24/2025 | Listed for sale | $1,350,000+29.9%$367/sqft |
Source: | ||
| 7/9/2021 | Sold | $1,038,950+73.2%$282/sqft |
Source: | ||
Public tax history
| Year | Property taxes | Tax assessment |
|---|---|---|
| 2025 | $10,528 +0.4% | $1,204,927 |
| 2024 | $10,485 +0% | $1,204,927 +25.5% |
| 2023 | $10,482 +8.5% | $959,820 +0.8% |
Find assessor info on the county website
Neighborhood: Glenwood
Nearby schools
GreatSchools rating
- 7/10Lacy ElementaryGrades: PK-5Distance: 0.6 mi
- 6/10Martin MiddleGrades: 6-8Distance: 0.9 mi
- 7/10Needham Broughton HighGrades: 9-12Distance: 2.8 mi
Schools provided by the listing agent
- Elementary: Wake - Lacy
- Middle: Wake - Martin
- High: Wake - Broughton
Source: Doorify MLS. This data may not be complete. We recommend contacting the local school district to confirm school assignments for this home.
Get a cash offer in 3 minutes
Find out how much your home could sell for in as little as 3 minutes with a no-obligation cash offer.
Estimated market value
$1,255,200
Get a cash offer in 3 minutes
Find out how much your home could sell for in as little as 3 minutes with a no-obligation cash offer.
Estimated market value
$1,255,200
