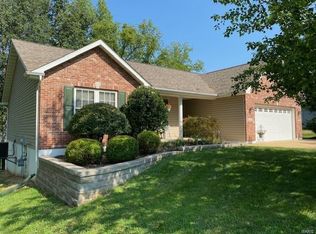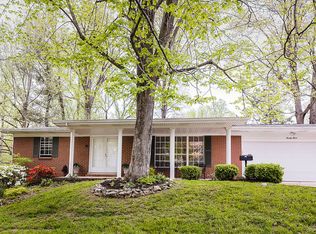Closed
Listing Provided by:
Heather T Lewis 314-749-8686,
Gateway Real Estate
Bought with: Premier Farm Realty Group LLC
Price Unknown
1107 Crystal Heights Rd, Crystal City, MO 63019
3beds
1,840sqft
Single Family Residence
Built in 1953
0.3 Acres Lot
$275,900 Zestimate®
$--/sqft
$1,955 Estimated rent
Home value
$275,900
$262,000 - $290,000
$1,955/mo
Zestimate® history
Loading...
Owner options
Explore your selling options
What's special
Charming colonial style home with a huge covered front porch, 3 bedrooms with 2 full bath and 1 half bath! Enjoy plenty of extra parking with this large driveway, oversized carport, and 22x20 detached garage. Beautiful hardwood flooring in the dining room, living room, steps, and 3rd bedroom, updated 1/2 & lower full bath, and gorgeous kitchen with custom cabinetry, stainless steel appliances, and plenty of natural sunlight in this adorable home. Enjoy every morning overlooking this beautiful level fenced back yard on your covered deck! Partially finished lower level with plenty of storage, walking distance to schools and the football stadium, and amazing neighbors! If you are looking to be in the heart of Crystal City, but want the privacy of land without the price, this might be the home for you!
Zillow last checked: 8 hours ago
Listing updated: April 28, 2025 at 05:06pm
Listing Provided by:
Heather T Lewis 314-749-8686,
Gateway Real Estate
Bought with:
Paige G Slabby, 2021029352
Premier Farm Realty Group LLC
Source: MARIS,MLS#: 23014289 Originating MLS: Southern Gateway Association of REALTORS
Originating MLS: Southern Gateway Association of REALTORS
Facts & features
Interior
Bedrooms & bathrooms
- Bedrooms: 3
- Bathrooms: 3
- Full bathrooms: 2
- 1/2 bathrooms: 1
- Main level bathrooms: 1
Primary bedroom
- Features: Floor Covering: Carpeting
- Level: Upper
- Area: 308
- Dimensions: 22x14
Bedroom
- Features: Floor Covering: Carpeting
- Level: Upper
- Area: 156
- Dimensions: 13x12
Bedroom
- Features: Floor Covering: Wood
- Level: Upper
- Area: 110
- Dimensions: 11x10
Dining room
- Features: Floor Covering: Wood
- Level: Main
- Area: 144
- Dimensions: 12x12
Family room
- Features: Floor Covering: Laminate
- Level: Lower
- Area: 252
- Dimensions: 21x12
Kitchen
- Features: Floor Covering: Ceramic Tile
- Level: Main
- Area: 130
- Dimensions: 13x10
Living room
- Features: Floor Covering: Wood
- Level: Main
- Area: 294
- Dimensions: 21x14
Heating
- Forced Air, Natural Gas
Cooling
- Ceiling Fan(s), Central Air, Electric
Appliances
- Included: Dishwasher, Microwave, Electric Range, Electric Oven, Stainless Steel Appliance(s), Gas Water Heater
Features
- Custom Cabinetry, Separate Dining
- Flooring: Carpet, Hardwood
- Doors: Panel Door(s)
- Windows: Window Treatments, Insulated Windows
- Basement: Full,Partially Finished,Walk-Out Access
- Number of fireplaces: 2
- Fireplace features: Family Room, Living Room, Wood Burning
Interior area
- Total structure area: 1,840
- Total interior livable area: 1,840 sqft
- Finished area above ground: 1,840
Property
Parking
- Total spaces: 2
- Parking features: Additional Parking, Covered, Detached, Off Street, Oversized, Storage, Workshop in Garage
- Garage spaces: 1
- Carport spaces: 1
- Covered spaces: 2
Features
- Levels: Two
- Patio & porch: Deck, Patio
Lot
- Size: 0.30 Acres
- Features: Adjoins Wooded Area, Level, Near Public Transit
Details
- Parcel number: 109.032.04002097.02
- Special conditions: Standard
Construction
Type & style
- Home type: SingleFamily
- Architectural style: Other,Contemporary,Traditional
- Property subtype: Single Family Residence
Materials
- Brick Veneer, Stone Veneer, Other
Condition
- Year built: 1953
Utilities & green energy
- Sewer: Public Sewer
- Water: Public
- Utilities for property: Natural Gas Available
Community & neighborhood
Security
- Security features: Smoke Detector(s)
Location
- Region: Crystal City
- Subdivision: Ridge Vue
Other
Other facts
- Listing terms: Cash,Conventional,FHA,VA Loan
- Ownership: Private
- Road surface type: Concrete
Price history
| Date | Event | Price |
|---|---|---|
| 4/24/2023 | Sold | -- |
Source: | ||
| 4/4/2023 | Pending sale | $209,900$114/sqft |
Source: | ||
| 3/30/2023 | Listed for sale | $209,900+11.1%$114/sqft |
Source: | ||
| 3/23/2021 | Sold | -- |
Source: | ||
| 2/23/2021 | Pending sale | $189,000$103/sqft |
Source: | ||
Public tax history
| Year | Property taxes | Tax assessment |
|---|---|---|
| 2025 | $1,464 +8% | $23,200 +9.4% |
| 2024 | $1,356 +0.1% | $21,200 |
| 2023 | $1,356 -0.1% | $21,200 |
Find assessor info on the county website
Neighborhood: 63019
Nearby schools
GreatSchools rating
- 7/10Crystal City Elementary SchoolGrades: PK-6Distance: 0.4 mi
- 6/10Crystal City High SchoolGrades: 7-12Distance: 0.2 mi
Schools provided by the listing agent
- Elementary: Crystal City Elem.
- Middle: Crystal City High
- High: Crystal City High
Source: MARIS. This data may not be complete. We recommend contacting the local school district to confirm school assignments for this home.
Get a cash offer in 3 minutes
Find out how much your home could sell for in as little as 3 minutes with a no-obligation cash offer.
Estimated market value$275,900
Get a cash offer in 3 minutes
Find out how much your home could sell for in as little as 3 minutes with a no-obligation cash offer.
Estimated market value
$275,900

