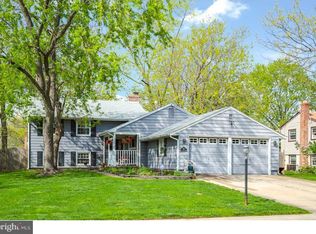Situated on a beautifully maintained lot, this Scarborough built Cambridge Rancher has been updated and awaits its next owner. The kitchen features Cherry cabinets topped with Granite, Stainless appliances which include Kenmore Elite slide in gas range & microwave, Bosch dishwasher. Tile backsplash and 18 x 18 tiles cover the floor. The traditional "eat-in" area has been opened up to allow for a large island also capped with granite. The raised corner fireplace allows for viewing from the dining area as well as the wide open living area, perfect when entertaining! There are numerous other features in this home which include: Hardwood floors throughout, 6-panel doors have been installed, double pane vinyl replacement windows, master bath updated with tile, fixtures and sliding glass doors, walk in closet in master bedroom, Flooring installed in the attic for storage. The house is topped with a dimensional shingle roof, there is a large 2 -car garage with ample extra sorage space, 4-car parking in the driveway if needed, a fenced yard with a hard piped gas grill and a large storage shed is included. And of course, it is located in one of Cherry Hill's desired neighborhoods.
This property is off market, which means it's not currently listed for sale or rent on Zillow. This may be different from what's available on other websites or public sources.
