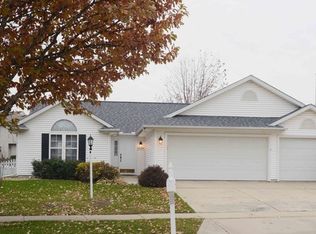Closed
$335,000
1107 Cobblefield Rd, Champaign, IL 61822
3beds
2,216sqft
Single Family Residence
Built in 2000
8,280 Square Feet Lot
$358,200 Zestimate®
$151/sqft
$2,589 Estimated rent
Home value
$358,200
$319,000 - $401,000
$2,589/mo
Zestimate® history
Loading...
Owner options
Explore your selling options
What's special
Wait no more! Turnberry Ridge beauty boasts spacious rooms including a one-of-a-kind primary ensuite. This huge area utilizes 3 distinct rooms for the owner's private retreat: bed and reading area, double-sink washroom, shower & separate jacuzzi rooms. The second level is finished with 2 more bedrooms/office and a built-in storage reading nook seat. The well-appointed and popular main floor plan invites family and friends to mingle or find quiet time throughout. The pictures don't lie and these sellers have not missed a beat while remodeling over the last 6 years. Noteworthy updates include the bright and airy 12x21' eat-in-kitchen where the breakfast bar separates eating area from oversized cooking prep space. Quartz ctops, an abundance of white cabinets porcelain tile flooring and newer appliances (2020-2024). A special feature is the 93x60" - 95 efficient HI-E triple window that keeps the west facing weather affects regulated. Enjoy the oversized remodeled laundry room with utility cabinet/sink. The formal dining room design is comforting with unique built-in storage unit, hardwood flooring and trim package. A large brick gas fireplace anchors the family room, while the front room can double as a living room/office. Rheem HVAC system (2023); Roof (2018); full privacy fenced yard (2020). The oversized 2 car garage has a keyless entry, deep storage bump-out and pull down stairs that lead to the floored attic space. Convenient to Parkland CC, popular restaurants & shopping. Easy I 74-57-72 access. Make this your next home!
Zillow last checked: 8 hours ago
Listing updated: October 25, 2024 at 12:07pm
Listing courtesy of:
Sue Tretter, GRI 309-287-7962,
RE/MAX Rising
Bought with:
Nate Evans
eXp Realty-Mahomet
Source: MRED as distributed by MLS GRID,MLS#: 12163136
Facts & features
Interior
Bedrooms & bathrooms
- Bedrooms: 3
- Bathrooms: 3
- Full bathrooms: 2
- 1/2 bathrooms: 1
Primary bedroom
- Features: Flooring (Carpet), Bathroom (Full)
- Level: Second
- Area: 288 Square Feet
- Dimensions: 16X18
Bedroom 2
- Features: Flooring (Carpet)
- Level: Second
- Area: 144 Square Feet
- Dimensions: 12X12
Bedroom 3
- Features: Flooring (Carpet)
- Level: Second
- Area: 130 Square Feet
- Dimensions: 13X10
Dining room
- Features: Flooring (Hardwood)
- Level: Main
- Area: 154 Square Feet
- Dimensions: 11X14
Family room
- Features: Flooring (Carpet)
- Level: Main
- Area: 288 Square Feet
- Dimensions: 16X18
Foyer
- Features: Flooring (Hardwood)
- Level: Main
- Area: 36 Square Feet
- Dimensions: 4X9
Kitchen
- Features: Kitchen (Eating Area-Breakfast Bar, Eating Area-Table Space, Updated Kitchen), Flooring (Porcelain Tile), Window Treatments (ENERGY STAR Qualified Windows, Low Emissivity Windows)
- Level: Main
- Area: 252 Square Feet
- Dimensions: 21X12
Laundry
- Features: Flooring (Porcelain Tile)
- Level: Main
- Area: 63 Square Feet
- Dimensions: 9X7
Living room
- Features: Flooring (Hardwood)
- Level: Main
- Area: 156 Square Feet
- Dimensions: 13X12
Heating
- Natural Gas
Cooling
- Central Air
Appliances
- Included: Microwave, Range, Dishwasher, Refrigerator
- Laundry: Electric Dryer Hookup, Sink
Features
- Cathedral Ceiling(s)
- Basement: Crawl Space
- Attic: Pull Down Stair
- Number of fireplaces: 1
- Fireplace features: Gas Log, Gas Starter, Family Room
Interior area
- Total structure area: 2,216
- Total interior livable area: 2,216 sqft
- Finished area below ground: 0
Property
Parking
- Total spaces: 4
- Parking features: Garage Door Opener, On Site, Attached, Garage
- Attached garage spaces: 2
- Has uncovered spaces: Yes
Accessibility
- Accessibility features: No Disability Access
Features
- Stories: 2
- Patio & porch: Patio
- Exterior features: Other
- Fencing: Fenced
Lot
- Size: 8,280 sqft
- Dimensions: 115X72
- Features: Mature Trees
Details
- Additional structures: Pergola
- Parcel number: 442016361013
- Special conditions: None
- Other equipment: Ceiling Fan(s)
Construction
Type & style
- Home type: SingleFamily
- Architectural style: Traditional
- Property subtype: Single Family Residence
Materials
- Vinyl Siding
- Foundation: Block
Condition
- New construction: No
- Year built: 2000
Utilities & green energy
- Sewer: Public Sewer
- Water: Public
Community & neighborhood
Community
- Community features: Park, Curbs, Sidewalks, Street Lights, Street Paved
Location
- Region: Champaign
- Subdivision: Turnberry Ridge
HOA & financial
HOA
- Has HOA: Yes
- HOA fee: $165 annually
- Services included: Other
Other
Other facts
- Listing terms: Conventional
- Ownership: Fee Simple w/ HO Assn.
Price history
| Date | Event | Price |
|---|---|---|
| 10/24/2024 | Sold | $335,000-1.5%$151/sqft |
Source: | ||
| 10/17/2024 | Pending sale | $340,000$153/sqft |
Source: | ||
| 9/19/2024 | Contingent | $340,000$153/sqft |
Source: | ||
| 9/14/2024 | Listed for sale | $340,000+70.9%$153/sqft |
Source: | ||
| 2/7/2011 | Listing removed | $199,000$90/sqft |
Source: Russ Taylor #2100093 Report a problem | ||
Public tax history
| Year | Property taxes | Tax assessment |
|---|---|---|
| 2024 | $6,751 +7% | $83,420 +9.8% |
| 2023 | $6,310 +7.1% | $75,970 +8.4% |
| 2022 | $5,893 +2.7% | $70,080 +2% |
Find assessor info on the county website
Neighborhood: 61822
Nearby schools
GreatSchools rating
- 4/10Kenwood Elementary SchoolGrades: K-5Distance: 0.9 mi
- 3/10Jefferson Middle SchoolGrades: 6-8Distance: 1.4 mi
- 6/10Centennial High SchoolGrades: 9-12Distance: 1.5 mi
Schools provided by the listing agent
- High: Centennial High School
- District: 4
Source: MRED as distributed by MLS GRID. This data may not be complete. We recommend contacting the local school district to confirm school assignments for this home.
Get pre-qualified for a loan
At Zillow Home Loans, we can pre-qualify you in as little as 5 minutes with no impact to your credit score.An equal housing lender. NMLS #10287.
