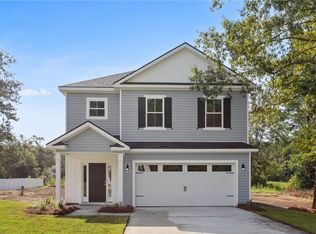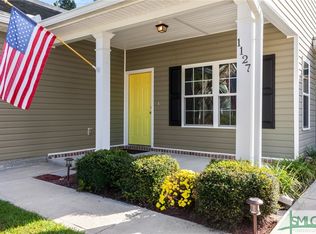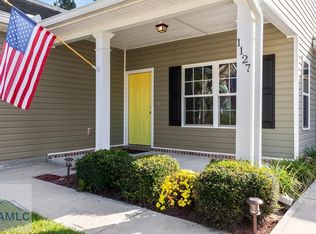This is a quality built home like no other. Home has a split bedroom and very open and spacious. The subdivision is very unique with lots of charm. Call for more info on this home.
This property is off market, which means it's not currently listed for sale or rent on Zillow. This may be different from what's available on other websites or public sources.



