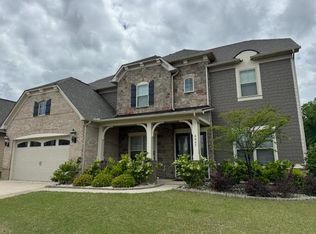Closed
$875,000
1107 Castle Rd, Indian Land, SC 29707
5beds
3,818sqft
Single Family Residence
Built in 2020
0.23 Acres Lot
$890,400 Zestimate®
$229/sqft
$3,522 Estimated rent
Home value
$890,400
$810,000 - $979,000
$3,522/mo
Zestimate® history
Loading...
Owner options
Explore your selling options
What's special
VIDEO TOUR! Visit www.1107CastleRd.info - Experience elevated living in this luxury oasis. Nestled in the highly sought-after Indian Land area, this exquisite home spans 3,800+ sqft, 5BD/4BA, an office, & a bonus room. The main level offers a guest suite w/ a full bath, ideal for extended family & guests. Step outside to your resort-style retreat w/ a heated saltwater pool, pristine landscaping, privacy trees, & screened-in porch w/ automated retractable screen—perfect for seamless indoor/outdoor living. The gourmet kitchen is outfitted w/ premium ss appliances & wine fridge. Additional upgrades include a whole-home water filtration system, business-grade WiFi network, & extended parking pad. The washer, dryer, & pool equipment are included at no additional cost. Enjoy access to top-rated schools, Publix, Indian Land Rec Center, Target & Costco (late 2025). This rare opportunity to own in one of the area's fastest-growing spots won’t last. Schedule your private tour now!
Zillow last checked: 8 hours ago
Listing updated: July 01, 2025 at 11:27am
Listing Provided by:
Tristan Armstead tristan@armsteadrealtygroup.com,
Armstead Realty Group LLC
Bought with:
Jackie Lewis
COMPASS
Source: Canopy MLS as distributed by MLS GRID,MLS#: 4252791
Facts & features
Interior
Bedrooms & bathrooms
- Bedrooms: 5
- Bathrooms: 4
- Full bathrooms: 4
- Main level bedrooms: 1
Primary bedroom
- Level: Upper
Bedroom s
- Level: Upper
Bedroom s
- Level: Upper
Bedroom s
- Level: Upper
Bathroom full
- Level: Upper
Bathroom full
- Level: Upper
Bathroom full
- Level: Upper
Bathroom full
- Level: Main
Bonus room
- Level: Upper
Dining area
- Level: Main
Dining room
- Level: Main
Kitchen
- Level: Main
Laundry
- Level: Main
Office
- Level: Upper
Heating
- Central, Electric
Cooling
- Central Air, Electric
Appliances
- Included: Dishwasher, Gas Cooktop, Microwave, Refrigerator, Washer/Dryer
- Laundry: Mud Room
Features
- Has basement: No
- Fireplace features: Living Room
Interior area
- Total structure area: 3,818
- Total interior livable area: 3,818 sqft
- Finished area above ground: 3,818
- Finished area below ground: 0
Property
Parking
- Total spaces: 2
- Parking features: Driveway, Attached Garage, Garage on Main Level
- Attached garage spaces: 2
- Has uncovered spaces: Yes
Features
- Levels: Two
- Stories: 2
- Patio & porch: Covered, Patio, Screened
- Has private pool: Yes
- Pool features: Community, Fenced, Heated, In Ground, Outdoor Pool, Salt Water
- Fencing: Back Yard,Fenced
Lot
- Size: 0.23 Acres
- Features: Corner Lot
Details
- Parcel number: 0010N0A177.00
- Zoning: NCOR
- Special conditions: Standard
Construction
Type & style
- Home type: SingleFamily
- Property subtype: Single Family Residence
Materials
- Brick Partial, Hardboard Siding, Stone Veneer
- Foundation: Slab
- Roof: Shingle
Condition
- New construction: No
- Year built: 2020
Utilities & green energy
- Sewer: Public Sewer
- Water: City
Community & neighborhood
Security
- Security features: Security System
Community
- Community features: Cabana, Clubhouse, Playground, Sidewalks
Location
- Region: Indian Land
- Subdivision: Queensbridge
Other
Other facts
- Listing terms: Cash,Conventional
- Road surface type: Concrete, Paved
Price history
| Date | Event | Price |
|---|---|---|
| 7/1/2025 | Sold | $875,000+0.1%$229/sqft |
Source: | ||
| 5/13/2025 | Listed for sale | $874,500$229/sqft |
Source: | ||
| 5/13/2025 | Pending sale | $874,500$229/sqft |
Source: | ||
| 5/9/2025 | Listed for sale | $874,500+21.5%$229/sqft |
Source: | ||
| 9/26/2022 | Sold | $720,000$189/sqft |
Source: | ||
Public tax history
| Year | Property taxes | Tax assessment |
|---|---|---|
| 2024 | $9,956 0% | $28,816 |
| 2023 | $9,957 +57% | $28,816 +53.8% |
| 2022 | $6,343 | $18,740 |
Find assessor info on the county website
Neighborhood: Indian Land
Nearby schools
GreatSchools rating
- 10/10Indian Land Elementary SchoolGrades: K-5Distance: 1.4 mi
- 4/10Indian Land Middle SchoolGrades: 6-8Distance: 1.2 mi
- 7/10Indian Land High SchoolGrades: 9-12Distance: 5.1 mi
Schools provided by the listing agent
- Elementary: Indian Land
- Middle: Indian Land
- High: Indian Land
Source: Canopy MLS as distributed by MLS GRID. This data may not be complete. We recommend contacting the local school district to confirm school assignments for this home.
Get a cash offer in 3 minutes
Find out how much your home could sell for in as little as 3 minutes with a no-obligation cash offer.
Estimated market value$890,400
Get a cash offer in 3 minutes
Find out how much your home could sell for in as little as 3 minutes with a no-obligation cash offer.
Estimated market value
$890,400
