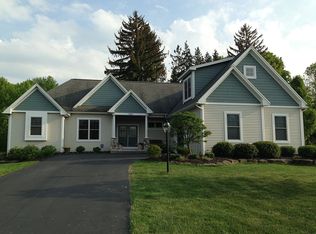OPEN SUNDAY 3/1 (2-4PM) ARCHITECTURAL MASTERPIECE! 3 Bdrm 3.5 BATH Brick frt RANCH custom built by KRAUTWURST! WIDE OPEN FLR PLAN ! Soaring ceilings & Transom windows, Intricate Wide trim and moldings throughout ! GOURMET kitchen w/ LG Island Breakfast Bar, Walk in pantry, NEW GRANITE Counters , STONE backsplash & spacious eating area! Stainless Appliance package! Pillars & Lighted tray ceiling adorn the Amazing dining rm! GRT RM w/ 16' Tray Ceiling, FP , wall of windows & bllt in cabinets ! Beautiful OAK FLRS ! Enter French doors to the SUNROOM ! 1st Fl Laundry ! MASTER STE w/Jacuzzi BATH, glass enclosed tile shower & LG Walk in closet! BONUS ENSUITE w/ private bath! Large Party Deck overlooks the NEW FENCED in yard with lush landscape! Expansive Basement w/ high ceilings & bath !
This property is off market, which means it's not currently listed for sale or rent on Zillow. This may be different from what's available on other websites or public sources.
