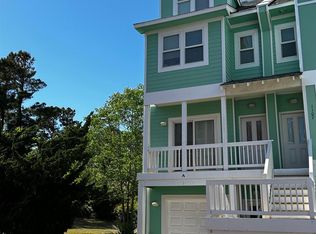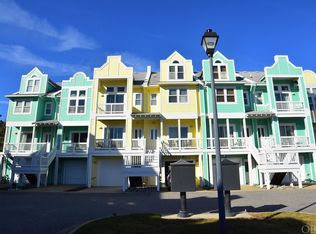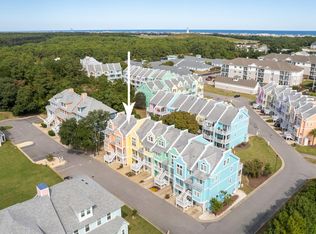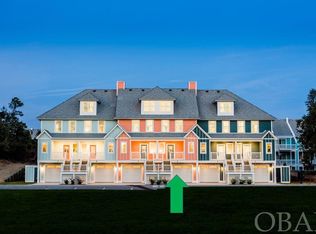Sold for $315,000
$315,000
1107 Cambridge Rd #305-F, Kill Devil Hills, NC 27948
2beds
1,120sqft
Condominium, Residential
Built in 2006
-- sqft lot
$-- Zestimate®
$281/sqft
$2,060 Estimated rent
Home value
Not available
Estimated sales range
Not available
$2,060/mo
Zestimate® history
Loading...
Owner options
Explore your selling options
What's special
Located in the heart of Kill Devil Hills, this townhouse-style condo offers the perfect blend of comfort, convenience, and coastal living. With major updates already completed—new HVAC in 2022, a new hot water heater in 2023, and a brand-new roof in 2024—this home is move-in ready for your primary residence, second home, or rental property.
Enjoy a pedestrian-friendly stroll to the beach, with sidewalks and crosswalks leading you directly to the Ocean Bay Boulevard beach access, just over a mile away.
The ground floor features a dry entry and an attached garage with ample storage space. On the second floor, both bedrooms have their own ensuite full bathrooms and decks, offering comfort and privacy. The top floor hosts a spacious open-concept design filled with natural light. It includes a central living space, kitchen with bar seating, and a convenient half bath. The top floor also has both a front deck and a back deck, perfect for enjoying the coastal breeze.
When you’re not at the beach, take advantage of the condo complex’s resort-style amenities, including a water park-style community pool, a soundside pier and kayak launch, and a clubhouse with a fitness center. This property is the perfect place to enjoy the Outer Banks lifestyle—schedule your showing today!
Zillow last checked: 8 hours ago
Listing updated: November 14, 2025 at 10:00am
Listed by:
Scott A Teigeler 252-256-9661,
Keller Williams - Outer Banks
Bought with:
**Not a Member
Source: OBAR,MLS#: 127951
Facts & features
Interior
Bedrooms & bathrooms
- Bedrooms: 2
- Bathrooms: 3
- Full bathrooms: 2
- Partial bathrooms: 1
Heating
- Central, Electric, Heat Pump
Cooling
- Central Air, Heat Pump
Appliances
- Included: Dishwasher, Microwave, Refrigerator, Range/Oven, Washer/Dryer Stacked
Features
- Cathedral Ceiling(s)
- Flooring: Carpet, Vinyl
- Furnished: Yes
Interior area
- Total structure area: 1,120
- Total interior livable area: 1,120 sqft
Property
Parking
- Parking features: Parking Lot, Paved, Assigned, Underground
- Has attached garage: Yes
- Details: Garage: Attached
Features
- Pool features: Association
- Waterfront features: None
Lot
- Features: Cul-De-Sac, Level
Details
- Parcel number: 00816417501
- Zoning: G/I
Construction
Type & style
- Home type: Condo
- Architectural style: Reverse Floor Plan
- Property subtype: Condominium, Residential
Materials
- Frame, Wood Siding, Cement Fiber Board
- Foundation: Pillar/Post/Pier
- Roof: Asphalt
Condition
- Year built: 2006
Utilities & green energy
- Sewer: Private Sewer
- Water: Public
Community & neighborhood
Location
- Region: Kill Devil Hills
- Subdivision: Bermuda Bay - Cambridge Cove
Other
Other facts
- Listing agreement: Exclusive Right To Sell
- Listing terms: Conventional
- Ownership: Owned More than 12 Months
Price history
| Date | Event | Price |
|---|---|---|
| 11/14/2025 | Sold | $315,000$281/sqft |
Source: | ||
| 10/14/2025 | Contingent | $315,000$281/sqft |
Source: | ||
| 9/4/2025 | Price change | $315,000-2.9%$281/sqft |
Source: | ||
| 6/11/2025 | Listed for sale | $324,500$290/sqft |
Source: | ||
| 5/16/2025 | Contingent | $324,500$290/sqft |
Source: | ||
Public tax history
| Year | Property taxes | Tax assessment |
|---|---|---|
| 2019 | -- | $187,500 |
| 2018 | $1,654 -0.4% | $187,500 |
| 2017 | $1,660 +9.3% | $187,500 |
Find assessor info on the county website
Neighborhood: 27948
Nearby schools
GreatSchools rating
- 3/10First Flight Elementary SchoolGrades: PK-5Distance: 0.4 mi
- 8/10First Flight Middle SchoolGrades: 6-8Distance: 0.3 mi
- 7/10First Flight High SchoolGrades: 9-12Distance: 0.3 mi
Get pre-qualified for a loan
At Zillow Home Loans, we can pre-qualify you in as little as 5 minutes with no impact to your credit score.An equal housing lender. NMLS #10287.



