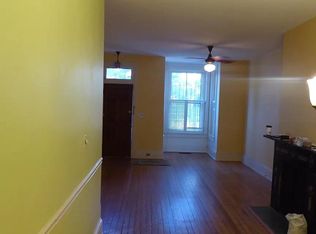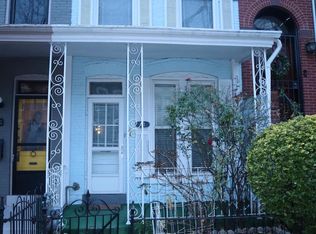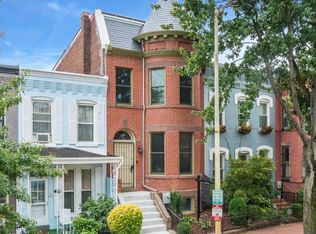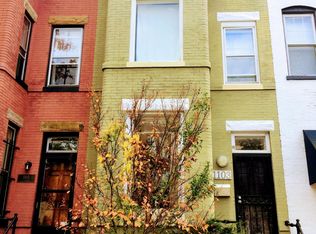Sold for $1,258,011 on 05/08/25
$1,258,011
1107 C St NE, Washington, DC 20002
3beds
1,640sqft
Townhouse
Built in 1900
1,800 Square Feet Lot
$1,253,000 Zestimate®
$767/sqft
$4,675 Estimated rent
Home value
$1,253,000
$1.19M - $1.32M
$4,675/mo
Zestimate® history
Loading...
Owner options
Explore your selling options
What's special
Nestled in the heart of the Capitol Hill Historic District, this stunning 3-bedroom, 2.5-bath home offers the perfect blend of historic charm and modern convenience. From the classic brick façade to the preserved architectural details, including intricate moldings and high ceilings, this home exudes timeless elegance. Sunlight pours through large windows, filling the space with warmth and light, while gleaming heart pine floors add a touch of sophistication. The custom gourmet kitchen is a chef's dream, featuring high-end appliances, ample counter space, and marble countertops. Extensive custom bookcases and cabinetry offer elegant storage solutions. The spacious primary suite is a true retreat, complete with an en-suite bathroom and a large walk-in closet. Two additional bedrooms provide versatile space for a home office, guest room, or growing family. Outside, enjoy a professionally landscaped backyard with a composite deck and a stone patio, perfect for entertaining or relaxing in privacy. The fenced yard offers a serene outdoor oasis. Plus, the home includes covered, secure and spacious parking. Located within the highly sought-after Capitol Hill neighborhood (and in-bounds to Maury too!), this home is the perfect combination of style, comfort, and location. Don’t miss your chance to make this dream home yours—schedule a viewing today!
Zillow last checked: 9 hours ago
Listing updated: 22 hours ago
Listed by:
Todd Litchfield 202-600-1110,
Coldwell Banker Realty - Washington,
Co-Listing Agent: Dino R Milanese 202-550-5634,
Coldwell Banker Realty - Washington
Bought with:
Peter Grimm, SP98366089
Berkshire Hathaway HomeServices PenFed Realty
Source: Bright MLS,MLS#: DCDC2192100
Facts & features
Interior
Bedrooms & bathrooms
- Bedrooms: 3
- Bathrooms: 3
- Full bathrooms: 2
- 1/2 bathrooms: 1
- Main level bathrooms: 1
Basement
- Area: 0
Heating
- Forced Air, Electric
Cooling
- Central Air, Electric
Appliances
- Included: Gas Water Heater, Tankless Water Heater
Features
- Has basement: No
- Has fireplace: No
Interior area
- Total structure area: 1,640
- Total interior livable area: 1,640 sqft
- Finished area above ground: 1,640
- Finished area below ground: 0
Property
Parking
- Total spaces: 1
- Parking features: Secured, Off Street
Accessibility
- Accessibility features: None
Features
- Levels: Two
- Stories: 2
- Pool features: None
Lot
- Size: 1,800 sqft
- Features: Urban Land-Sassafras-Chillum
Details
- Additional structures: Above Grade, Below Grade
- Parcel number: 0987//0800
- Zoning: RF-1
- Special conditions: Standard
Construction
Type & style
- Home type: Townhouse
- Architectural style: Federal
- Property subtype: Townhouse
Materials
- Brick, Stucco
- Foundation: Brick/Mortar
Condition
- New construction: No
- Year built: 1900
Utilities & green energy
- Sewer: Public Sewer
- Water: Public
Community & neighborhood
Location
- Region: Washington
- Subdivision: Capitol Hill
Other
Other facts
- Listing agreement: Exclusive Right To Sell
- Listing terms: Cash,Conventional,FHA,VA Loan
- Ownership: Fee Simple
Price history
| Date | Event | Price |
|---|---|---|
| 5/8/2025 | Sold | $1,258,011+9.4%$767/sqft |
Source: | ||
| 4/1/2025 | Pending sale | $1,150,000$701/sqft |
Source: | ||
| 3/29/2025 | Listed for sale | $1,150,000+39.4%$701/sqft |
Source: | ||
| 12/13/2013 | Sold | $825,000-2.4%$503/sqft |
Source: Agent Provided | ||
| 10/25/2013 | Listed for sale | $845,000+17.1%$515/sqft |
Source: TTR Sotheby's International Realty #DC8210139 | ||
Public tax history
| Year | Property taxes | Tax assessment |
|---|---|---|
| 2025 | $8,653 +0.8% | $1,107,840 +0.9% |
| 2024 | $8,589 -5.7% | $1,097,460 +2.5% |
| 2023 | $9,103 +8.1% | $1,070,940 +8.1% |
Find assessor info on the county website
Neighborhood: Capitol Hill
Nearby schools
GreatSchools rating
- 8/10Maury Elementary SchoolGrades: PK-5Distance: 0.1 mi
- 5/10Eliot-Hine Middle SchoolGrades: 6-8Distance: 0.7 mi
- 2/10Eastern High SchoolGrades: 9-12Distance: 0.7 mi
Schools provided by the listing agent
- Elementary: Maury
- Middle: Eliot-hine
- High: Eastern Senior
- District: District Of Columbia Public Schools
Source: Bright MLS. This data may not be complete. We recommend contacting the local school district to confirm school assignments for this home.

Get pre-qualified for a loan
At Zillow Home Loans, we can pre-qualify you in as little as 5 minutes with no impact to your credit score.An equal housing lender. NMLS #10287.
Sell for more on Zillow
Get a free Zillow Showcase℠ listing and you could sell for .
$1,253,000
2% more+ $25,060
With Zillow Showcase(estimated)
$1,278,060


