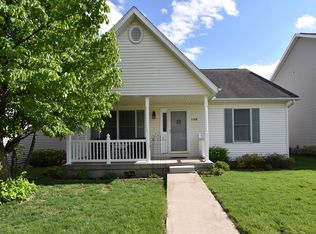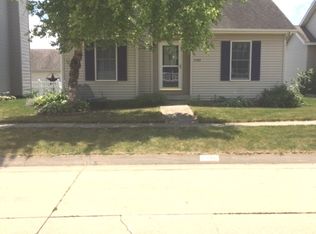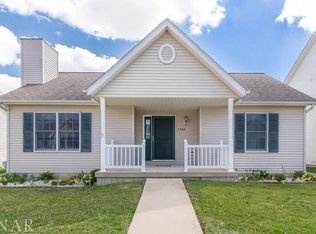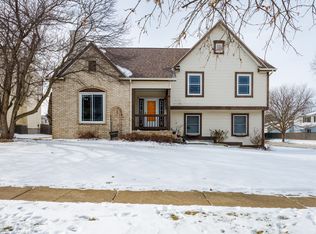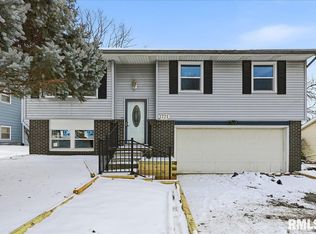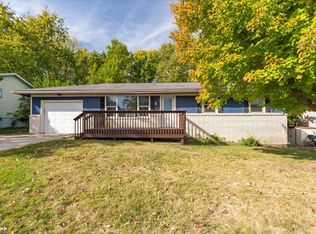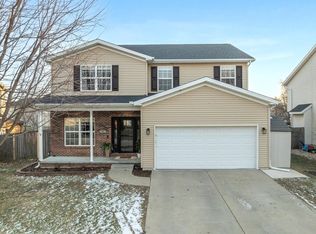Welcome Home! Cute as a button, well-maintained, updated home in the coveted Savannah Green Subdivision!!! Fenced backyard with back deck that was stained in 2023 that features a *NEW* 2025 installed pergola AND in addition boasts a front porch area with swing! This 4 bedroom, 3 full and 1 half bath home has wonderful light that shines throughout! Main floor features a flex room, family room with fireplace, large kitchen with pantry, eat-in area, and easy assess to your backyard! Upstairs you will find the laundry conveniently located, master bedroom suite has vaulted ceilings, full bath and a generous sized closet! Two additional bedrooms are upstairs with another full bath! The *NEW* basement was completely finished in 2021 which added an additional bedroom, full bathroom, and theater room!!! The theater room includes: 4in ceiling speakers for Dolby Atmos, speaker wire runs configured for 7.4 audio setup, dedicated 20amp circuit to base of wall and in ceiling for ceiling mounted projector, conduit run from base of wall to ceiling and conduit run from base of wall to utility room. There is an additional room for storage! MAJOR updates to this home include: *NEW* 2024 full home humidifier installed, *NEW* 2023 garage roof installed, *NEW* 2023 solar panel system installed, *NEW* 2023 sump pump installed, *NEW* 2023 sewage ejector pit installed, *NEW* 2023 tankless water heater installed, *NEW* 2021 dual stage furnace installed, *NEW* 2021 AC system installed, *NEW* 2021 roof on home installed and *NEW* 2022 washer and dryer installed. Additional notable updates performed to this home include: *NEW* 2022 landscaping (concrete border/leveling/resealing) front walkway, flagstone steppers in back, new mulch and edged beds, *NEW* 2025 pergola added to back deck, *NEW* 2024 first floor paint, *NEW* 2024 storage shed in backyard, *NEW* 2023 kitchen sink faucet, *NEW* 2025 garage door frame painted and replaced sill, *NEW* 2024 egress window cover installed, *NEW* 2025 painted first floor baseboards, *NEW* 2025 painted window frames, *NEW* 2025 Schlage front door deadbolt installed, *NEW* 2023 back house light fixture, *NEW* 2021 100amp subpanel installed in garage (used to be 20amp), and *NEW* 2020 refinished first floor cherry hardwood floors. All appliances stay with home! The 2 car, detached garage is spacious! This subdivision boasts a clubhouse and playground and annual dues are ONLY $60! There is a transferable warranty and SREC agreement for the solar panel system. The solar panel system is owned outright with original loan paid off. This home is conveniently located near highway, shopping, restaurants and more! Do NOT miss your opportunity to own this well-maintained home! All information is deemed reliable but is not guaranteed and should be independently verified.
Contingent
$255,000
1107 Bull St, Normal, IL 61761
4beds
2,530sqft
Est.:
Single Family Residence
Built in 2001
5,758.63 Square Feet Lot
$-- Zestimate®
$101/sqft
$5/mo HOA
What's special
Family room with fireplaceStorage shed in backyardFull home humidifierLarge kitchen with pantryEat-in areaGenerous sized closet
- 46 days |
- 175 |
- 2 |
Likely to sell faster than
Zillow last checked: 8 hours ago
Listing updated: December 18, 2025 at 09:19am
Listing courtesy of:
Kirsten Evans 309-824-1001,
Coldwell Banker Real Estate Group
Source: MRED as distributed by MLS GRID,MLS#: 12532747
Facts & features
Interior
Bedrooms & bathrooms
- Bedrooms: 4
- Bathrooms: 4
- Full bathrooms: 3
- 1/2 bathrooms: 1
Rooms
- Room types: Family Room
Primary bedroom
- Features: Flooring (Carpet), Bathroom (Full)
- Level: Second
- Area: 210 Square Feet
- Dimensions: 14X15
Bedroom 2
- Features: Flooring (Carpet)
- Level: Second
- Area: 130 Square Feet
- Dimensions: 10X13
Bedroom 3
- Features: Flooring (Carpet)
- Level: Second
- Area: 120 Square Feet
- Dimensions: 10X12
Bedroom 4
- Level: Basement
- Area: 120 Square Feet
- Dimensions: 10X12
Dining room
- Features: Flooring (Hardwood)
- Level: Main
- Area: 156 Square Feet
- Dimensions: 12X13
Family room
- Features: Flooring (Hardwood)
- Level: Main
- Area: 228 Square Feet
- Dimensions: 12X19
Other
- Level: Basement
- Area: 340 Square Feet
- Dimensions: 17X20
Kitchen
- Features: Kitchen (Eating Area-Table Space, Pantry-Closet), Flooring (Hardwood)
- Level: Main
- Area: 240 Square Feet
- Dimensions: 12X20
Laundry
- Features: Flooring (Wood Laminate)
- Level: Second
- Area: 35 Square Feet
- Dimensions: 5X7
Living room
- Features: Flooring (Carpet)
- Level: Main
- Area: 140 Square Feet
- Dimensions: 10X14
Heating
- Forced Air, Natural Gas
Cooling
- Central Air
Appliances
- Included: Range, Microwave, Dishwasher
- Laundry: Upper Level
Features
- Cathedral Ceiling(s), Walk-In Closet(s)
- Basement: Finished,Egress Window,Full
- Number of fireplaces: 1
- Fireplace features: Gas Log
Interior area
- Total structure area: 2,530
- Total interior livable area: 2,530 sqft
- Finished area below ground: 600
Property
Parking
- Total spaces: 2
- Parking features: Garage Door Opener, Yes, Garage Owned, Detached, Garage
- Garage spaces: 2
- Has uncovered spaces: Yes
Accessibility
- Accessibility features: No Disability Access
Features
- Stories: 2
- Patio & porch: Deck
- Fencing: Fenced
Lot
- Size: 5,758.63 Square Feet
- Dimensions: 48X120
Details
- Parcel number: 1422407009
- Special conditions: None
Construction
Type & style
- Home type: SingleFamily
- Architectural style: Traditional
- Property subtype: Single Family Residence
Materials
- Vinyl Siding
Condition
- New construction: No
- Year built: 2001
Utilities & green energy
- Sewer: Public Sewer
- Water: Public
Green energy
- Energy generation: Solar
Community & HOA
Community
- Features: Park
- Subdivision: Savannah Green
HOA
- Has HOA: Yes
- Services included: Other
- HOA fee: $60 annually
Location
- Region: Normal
Financial & listing details
- Price per square foot: $101/sqft
- Tax assessed value: $215,349
- Annual tax amount: $5,341
- Date on market: 12/15/2025
- Ownership: Fee Simple w/ HO Assn.
Estimated market value
Not available
Estimated sales range
Not available
Not available
Price history
Price history
| Date | Event | Price |
|---|---|---|
| 12/18/2025 | Contingent | $255,000$101/sqft |
Source: | ||
| 12/15/2025 | Listed for sale | $255,000+53.2%$101/sqft |
Source: | ||
| 10/15/2020 | Sold | $166,500+1%$66/sqft |
Source: | ||
| 8/27/2020 | Pending sale | $164,900$65/sqft |
Source: Berkshire Hathaway Central Illinois Realtors #10835455 Report a problem | ||
| 8/26/2020 | Listed for sale | $164,900+8.5%$65/sqft |
Source: Berkshire Hathaway Central Illinois Realtors #10835455 Report a problem | ||
Public tax history
Public tax history
| Year | Property taxes | Tax assessment |
|---|---|---|
| 2024 | $5,341 +7.1% | $71,783 +11.7% |
| 2023 | $4,988 +6.6% | $64,275 +4.2% |
| 2022 | $4,677 +4.3% | $61,673 +12.6% |
Find assessor info on the county website
BuyAbility℠ payment
Est. payment
$1,740/mo
Principal & interest
$1204
Property taxes
$442
Other costs
$94
Climate risks
Neighborhood: 61761
Nearby schools
GreatSchools rating
- 6/10Fairview Elementary SchoolGrades: PK-5Distance: 1.2 mi
- 5/10Chiddix Jr High SchoolGrades: 6-8Distance: 1.2 mi
- 8/10Normal Community High SchoolGrades: 9-12Distance: 3 mi
Schools provided by the listing agent
- Elementary: Fairview Elementary
- Middle: Chiddix Jr High
- High: Normal Community High School
- District: 5
Source: MRED as distributed by MLS GRID. This data may not be complete. We recommend contacting the local school district to confirm school assignments for this home.
- Loading
