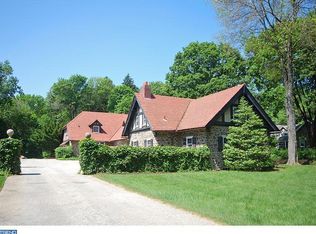Approaching this magnificent 5 bedroom, 6.2 bath custom-built stone showplace in primeNorthside Villanova is an awe-inspiring experience, as the majesty & curb appeal take yourbreath away! Nestled on an exclusive private street in the sought-after estate section, thisgrand home was conceived by the renowned McIntyre/Capron adhering to the higheststandards of quality & design. Set on the grounds of the J. Kearsley Mitchell, Jr. estate~sformer carriage house rests an exquisite new transitional-style jewel reflecting the classiccharm of yesteryear while oozing with contemporary luxury. Original carriage housefeatures & a reclaimed stone family room fireplace mingle with a modern open layout &premium finishes/amenities throughout, creating a warm, sophisticated ambience forunparalleled family living.The spectacular 1.44-acre property surrounded by estate fencing is parklike in its beauty,enhanced by lush landscaping, specimen plantings & stately trees. Gain access to yourprivate oasis via a long drive that transitions to circular once arriving at the residence.Inside you~ll find all versatile space you~ll need for family comfort & large-scale entertaining.Among the refined elements encountered upon entering the dramatic front-to-rear receptionhall are high vaulted ceilings, airy arched openings, elaborate crown moldings, rich oakwood floors & recessed paneled wainscoting. Perfect for hosting guests is the gorgeousliving room with custom built-ins served by a full wet bar nearby, punctuated by a uniquedouble-sided see-through gas fireplace shared with an adjoining office. A light-bathedsunroom with slate floor & stone accents extends out to a divine rear terrace for natureviews & sipping cocktails. Meals prepared in the top-of-the-line Kountry Kraft kitchen withWolf & Sub-Zero appliances for the chef are enjoyed in the formal dining room accompaniedby a well-appointed butler~s pantry. Also off the kitchen sits a lovely breakfast room leadingto the terrace, inviting open family room with built-ins & fireplace, and tiled mudroomconnecting to the 3-car garage.Sleeping quarters are distinguished by a fabulous master retreat offering a spacious trayceiling bedroom, relaxing sitting room & spa-like en-suite bath. Four additional bedroomsincluding a large suite + a laundry room complete the 2nd floor. A 3rd story that can easilybecome extra living space & day-lit walk-out lower level with rec space, a gym, full bath &unfinished area heighten the allure. State-of-the-art technology includes a full-houseentertainment system. As appealing is the backup generator that can run the entire home inthe event of a power outage. Best of all is the convenient location near top schools, countryclubs, shopping, dining, the city & major routes. 2020-08-07
This property is off market, which means it's not currently listed for sale or rent on Zillow. This may be different from what's available on other websites or public sources.
