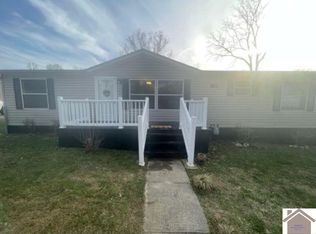Sold for $150,000
$150,000
1107 Beech Grove Rd, Wickliffe, KY 42087
2beds
1,472sqft
Single Family Residence
Built in ----
1.5 Acres Lot
$-- Zestimate®
$102/sqft
$1,010 Estimated rent
Home value
Not available
Estimated sales range
Not available
$1,010/mo
Zestimate® history
Loading...
Owner options
Explore your selling options
What's special
This Completely Updated 2-bedroom, 1-bathroom Home Sits On 1.5 +/- Acres And Offers Over 1400 Sqft Of Living Space. Outside, You'll Find New Doors, Gutters, A Back Deck, Sidewalk, And Fresh Landscaping. Inside, Enjoy New Flooring, Trim, Baseboards, Paint, And Ceiling Fans Throughout. The Spacious Eat-in Kitchen Boasts Updated Cabinets, New Countertops, And A New Sink. The Primary Bedroom Has Ample Closet Space And Opens To The Bathroom, With A New Vanity. A 5-year-old Hvac System And Roof Provides Peace Of Mind. Additionally, A Poured Concrete Pad Is Ready For You To Add A Garage. This Home Is Move-in Ready! Don't Miss The Chance To Make It Yours!
Zillow last checked: 8 hours ago
Listing updated: June 12, 2025 at 12:37pm
Listed by:
Austin Mourad 270-210-9040,
Housman Partners Real Estate
Bought with:
Austin Mourad, 279402
Housman Partners Real Estate
Source: WKRMLS,MLS#: 130308Originating MLS: Paducah
Facts & features
Interior
Bedrooms & bathrooms
- Bedrooms: 2
- Bathrooms: 1
- Full bathrooms: 1
- Main level bedrooms: 2
Primary bedroom
- Level: Main
- Area: 222.78
- Dimensions: 14.1 x 15.8
Bedroom 2
- Level: Main
- Area: 133.32
- Dimensions: 11.11 x 12
Dining room
- Level: Main
- Area: 131.88
- Dimensions: 15.7 x 8.4
Kitchen
- Level: Main
- Area: 119.32
- Dimensions: 15.7 x 7.6
Living room
- Level: Main
- Area: 414.63
- Dimensions: 27.1 x 15.3
Heating
- Natural Gas
Cooling
- Central Air
Appliances
- Included: Dishwasher, Electric Water Heater
- Laundry: In Bathroom
Features
- Paneling
- Basement: Crawl Space
- Attic: Crawl Space
- Has fireplace: No
Interior area
- Total structure area: 1,472
- Total interior livable area: 1,472 sqft
- Finished area below ground: 0
Property
Features
- Levels: One
- Stories: 1
Lot
- Size: 1.50 Acres
Details
- Parcel number: 19A0425
Construction
Type & style
- Home type: SingleFamily
- Property subtype: Single Family Residence
Materials
- Frame, Dry Wall
- Foundation: Brick/Mortar
- Roof: Dimensional Shingle
Condition
- New construction: No
Utilities & green energy
- Electric: Kentucky Utility
- Gas: Other/See Remarks
- Sewer: Public Sewer
- Water: Public
- Utilities for property: Garbage - Public, Natural Gas Available, Cable Available
Community & neighborhood
Location
- Region: Wickliffe
- Subdivision: None
Other
Other facts
- Road surface type: Blacktop
Price history
| Date | Event | Price |
|---|---|---|
| 2/20/2026 | Listing removed | -- |
Source: Owner Report a problem | ||
| 2/18/2026 | Listed for sale | $159,900+6.6%$109/sqft |
Source: Owner Report a problem | ||
| 6/11/2025 | Sold | $150,000+0.1%$102/sqft |
Source: WKRMLS #130308 Report a problem | ||
| 4/30/2025 | Pending sale | $149,900$102/sqft |
Source: WKRMLS #130308 Report a problem | ||
| 4/3/2025 | Price change | $149,900-3.2%$102/sqft |
Source: WKRMLS #130308 Report a problem | ||
Public tax history
| Year | Property taxes | Tax assessment |
|---|---|---|
| 2023 | $779 +10.5% | $55,500 +11% |
| 2022 | $705 -0.6% | $50,000 |
| 2021 | $709 +4.6% | $50,000 +4.2% |
Find assessor info on the county website
Neighborhood: 42087
Nearby schools
GreatSchools rating
- 6/10Ballard County Elementary SchoolGrades: K-5Distance: 8.8 mi
- 6/10Ballard County Middle SchoolGrades: 6-8Distance: 9.1 mi
- 6/10Ballard Memorial High SchoolGrades: 9-12Distance: 9.1 mi
Schools provided by the listing agent
- Elementary: Ballard County
- Middle: Ballard
- High: Ballard County
Source: WKRMLS. This data may not be complete. We recommend contacting the local school district to confirm school assignments for this home.
Get pre-qualified for a loan
At Zillow Home Loans, we can pre-qualify you in as little as 5 minutes with no impact to your credit score.An equal housing lender. NMLS #10287.
