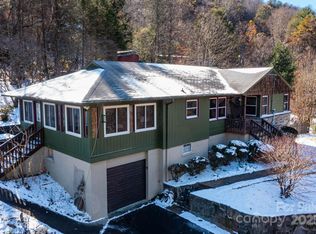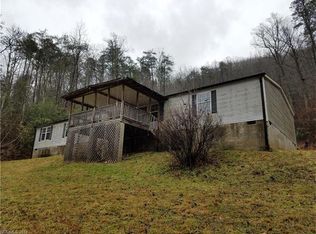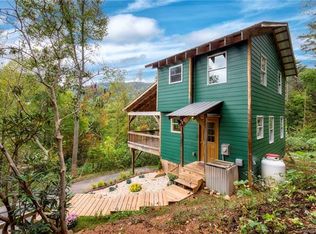This luxuriously upgraded home nestled in the mountains of Swannanoa is a Must See! 17 minutes away from the heart of Asheville and 12 minutes away from cute little Black Mountain Downtown. This 3 bed and 2 bath home presents tranquil mountain views from the front porch or swing in the front yard. This property provides a split bedroom plan, chandeliers in the dining area, breakfast nook, Beautifully paved outdoor paths leading to a well made fire-pit, Fully tiled bathrooms, Quality stone work in the kitchen, and a separate laundry area makes it a One of a Kind double-wide home like never seen before! With Ultimate privacy in the lovely Bee Tree Community, the home is located all the way at the Top of a private drive. No Restrictions on the 1.5 acres of mountain land.
This property is off market, which means it's not currently listed for sale or rent on Zillow. This may be different from what's available on other websites or public sources.


