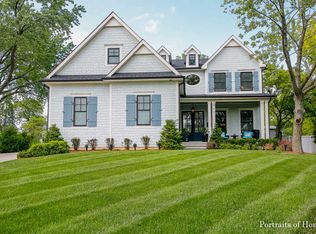Closed
$500,000
1107 Aurora Way, Wheaton, IL 60189
3beds
1,652sqft
Single Family Residence
Built in 1956
0.36 Acres Lot
$513,000 Zestimate®
$303/sqft
$3,489 Estimated rent
Home value
$513,000
$467,000 - $559,000
$3,489/mo
Zestimate® history
Loading...
Owner options
Explore your selling options
What's special
Welcome to this delightful ranch home, offering comfortable living in sought-after South Wheaton. This well-maintained residence boasts numerous updates and features perfect for today's lifestyle. The heart of the home is the updated kitchen, featuring sleek ceramic tile flooring and modern KitchenAid appliances, including a double oven and dishwasher. Enjoy seamless cooking and entertaining in this bright and functional space. Hardwood floors flow throughout the living room, dining room, and hallway, creating a warm and inviting atmosphere. The home offers three bedrooms: two with comfortable carpeting and one with original hardwood flooring. A full bathroom and a convenient half bath off the kitchen cater to your everyday needs. A charming breezeway connects the home to the attached two-car garage, providing easy access and added convenience. Step into the expansive three-season room, flooded with natural light from massive floor-to-ceiling windows, perfect for relaxing or entertaining year-round. Recent updates include fresh interior and exterior paint, enhancing the home's curb appeal and overall aesthetic. The property is professionally landscaped, creating a beautiful outdoor oasis. A utility shed provides additional storage space.
Zillow last checked: 8 hours ago
Listing updated: April 25, 2025 at 12:15pm
Listing courtesy of:
Samuel Mrofcza 630-330-0087,
Ownly Real Estate LLC
Bought with:
Kelly Stetler
Compass
Source: MRED as distributed by MLS GRID,MLS#: 12310394
Facts & features
Interior
Bedrooms & bathrooms
- Bedrooms: 3
- Bathrooms: 2
- Full bathrooms: 1
- 1/2 bathrooms: 1
Primary bedroom
- Features: Flooring (Carpet), Window Treatments (Blinds)
- Level: Main
- Area: 210 Square Feet
- Dimensions: 15X14
Bedroom 2
- Features: Flooring (Carpet), Window Treatments (Blinds)
- Level: Main
- Area: 168 Square Feet
- Dimensions: 12X14
Bedroom 3
- Features: Flooring (Hardwood), Window Treatments (Blinds)
- Level: Main
- Area: 132 Square Feet
- Dimensions: 11X12
Dining room
- Features: Flooring (Hardwood), Window Treatments (Blinds)
- Level: Main
- Area: 121 Square Feet
- Dimensions: 11X11
Foyer
- Features: Flooring (Hardwood)
- Level: Main
- Area: 70 Square Feet
- Dimensions: 5X14
Kitchen
- Features: Kitchen (Galley), Flooring (Ceramic Tile), Window Treatments (Blinds)
- Level: Main
- Area: 135 Square Feet
- Dimensions: 9X15
Laundry
- Features: Flooring (Ceramic Tile), Window Treatments (Blinds)
- Level: Main
- Area: 72 Square Feet
- Dimensions: 9X8
Living room
- Features: Flooring (Hardwood), Window Treatments (Blinds)
- Level: Main
- Area: 357 Square Feet
- Dimensions: 17X21
Pantry
- Features: Flooring (Hardwood)
- Level: Main
- Area: 16 Square Feet
- Dimensions: 4X4
Sun room
- Features: Flooring (Other)
- Level: Main
- Area: 144 Square Feet
- Dimensions: 12X12
Heating
- Natural Gas
Cooling
- Central Air
Appliances
- Included: Microwave, Range, Dishwasher, Refrigerator
Features
- Basement: Crawl Space
- Number of fireplaces: 1
- Fireplace features: Living Room
Interior area
- Total structure area: 1,652
- Total interior livable area: 1,652 sqft
Property
Parking
- Total spaces: 2
- Parking features: Concrete, Garage Door Opener, On Site, Garage Owned, Attached, Garage
- Attached garage spaces: 2
- Has uncovered spaces: Yes
Accessibility
- Accessibility features: Bath Grab Bars, Disability Access
Features
- Stories: 1
- Exterior features: Breezeway
- Fencing: Invisible
Lot
- Size: 0.36 Acres
- Dimensions: 105X148
Details
- Additional structures: Shed(s)
- Parcel number: 0520209014
- Special conditions: None
- Other equipment: Ceiling Fan(s)
Construction
Type & style
- Home type: SingleFamily
- Architectural style: Ranch
- Property subtype: Single Family Residence
Materials
- Brick
- Foundation: Concrete Perimeter
- Roof: Asphalt
Condition
- New construction: No
- Year built: 1956
Utilities & green energy
- Sewer: Public Sewer
- Water: Lake Michigan, Public
Community & neighborhood
Location
- Region: Wheaton
Other
Other facts
- Listing terms: Conventional
- Ownership: Fee Simple
Price history
| Date | Event | Price |
|---|---|---|
| 4/24/2025 | Sold | $500,000+0.2%$303/sqft |
Source: | ||
| 3/18/2025 | Contingent | $499,000$302/sqft |
Source: | ||
| 3/12/2025 | Listed for sale | $499,000+51.2%$302/sqft |
Source: | ||
| 10/18/2017 | Sold | $330,000-5.7%$200/sqft |
Source: | ||
| 8/23/2017 | Pending sale | $350,000$212/sqft |
Source: Berkshire Hathaway HomeServices KoenigRubloff Realty Group #09723508 | ||
Public tax history
| Year | Property taxes | Tax assessment |
|---|---|---|
| 2023 | $7,972 +1.8% | $125,960 +5.8% |
| 2022 | $7,828 +0.4% | $119,040 +2.4% |
| 2021 | $7,800 +0.3% | $116,210 +0.9% |
Find assessor info on the county website
Neighborhood: 60189
Nearby schools
GreatSchools rating
- 8/10Madison Elementary SchoolGrades: PK-5Distance: 0.5 mi
- 9/10Edison Middle SchoolGrades: 6-8Distance: 0.6 mi
- 9/10Wheaton Warrenville South High SchoolGrades: 9-12Distance: 1.9 mi
Schools provided by the listing agent
- Elementary: Madison Elementary School
- Middle: Edison Middle School
- High: Wheaton Warrenville South H S
- District: 200
Source: MRED as distributed by MLS GRID. This data may not be complete. We recommend contacting the local school district to confirm school assignments for this home.

Get pre-qualified for a loan
At Zillow Home Loans, we can pre-qualify you in as little as 5 minutes with no impact to your credit score.An equal housing lender. NMLS #10287.
Sell for more on Zillow
Get a free Zillow Showcase℠ listing and you could sell for .
$513,000
2% more+ $10,260
With Zillow Showcase(estimated)
$523,260